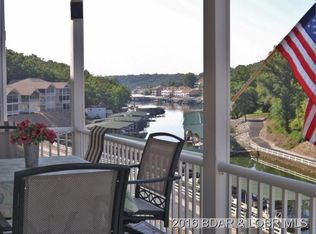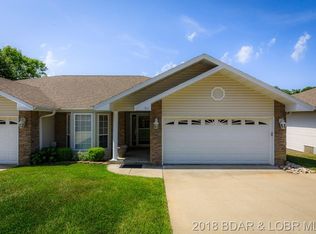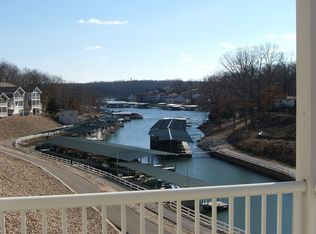Want a waterfront villa that provides maintenance-free living and located in the center of Osage Beach? Well look no further, you'll be proud to call the Villas at Grand Glaize your home! Great development provides both elegant and comfortable living. This beautiful home features vaulted ceilings, open floor plan, cozy fireplace in the living area, plus a gorgeous kitchen for the chef. The bedrooms are spacious and the lower level family room features a wet bar for entertaining. Two screened decks so your family and friends can spread out in comfort enjoying the magic of the lake and the Villas at Grand Glaize. Close to your boat slip and also to the beautiful pool. Sit back and relax...you are now home!
This property is off market, which means it's not currently listed for sale or rent on Zillow. This may be different from what's available on other websites or public sources.


