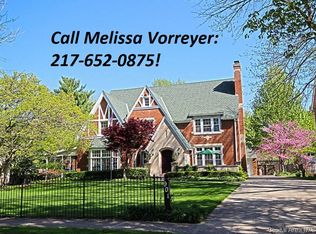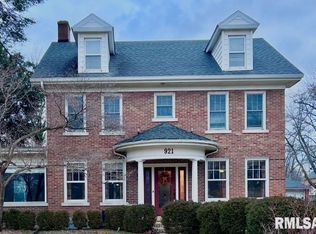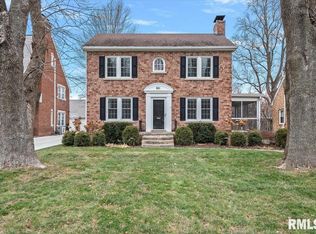Totally renovated home for sale or lease! 2 brand new ACs! Brand new kitchen w new flooring, subway tile back splash, counters, fresh paint and more! Nice mudroom drop zone as you enter kitchen! Darling breakfast room off kitchen with built in hutches, cool new farm house fan/light fixture, and view to darling back yard! Breakfast rooms opens to the huge dining room great for entertaining in several rooms! Two brand new bathrooms installed in this remodel! Brand new master bedroom suite and full spa bathroom w dual sinks, balcony door for morning fresh air, walk in tiled shower, and HUGE walk in closet! All hardwood flrs just refinished! Lg liv rm w fireplace and unique curved hearth and hand carved art work on FP and new built in seating! Nice big fam rm w new carpet off the back with doors to patio and landscaped yard! Whole house painted in today's desired light gray and white decor! House has great appeal stucco and clay tiled roof! Sq ft believed accurate but not warranted.
This property is off market, which means it's not currently listed for sale or rent on Zillow. This may be different from what's available on other websites or public sources.


