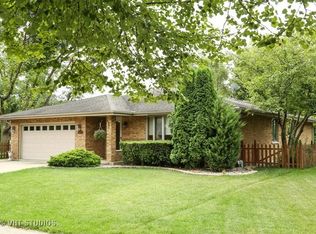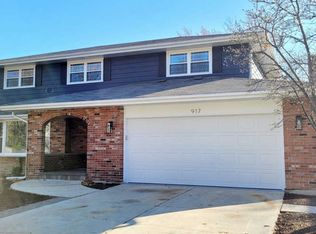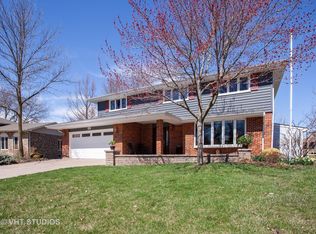Closed
$480,000
913 Weatherbee Ave, Downers Grove, IL 60516
3beds
2,117sqft
Single Family Residence
Built in 1979
-- sqft lot
$503,600 Zestimate®
$227/sqft
$3,142 Estimated rent
Home value
$503,600
$458,000 - $554,000
$3,142/mo
Zestimate® history
Loading...
Owner options
Explore your selling options
What's special
This spacious 3-bedroom, 2.5-bath home in Spring Park Estates has been lovingly maintained by the original owners. It features 3 generous bedrooms, a large living room with a separate dining area, an eat-in kitchen, and a comfortable family room with a gas-start wood-burning fireplace. Spacious sized sub-basement with a concrete crawl for extra storage! The private, fenced yard backs up to open space with no homes backing to it, providing a private setting. The basement offers great potential for additional living space and includes extra storage in the concrete crawl space! Walking distance to McCollum Park, which offers tennis, pickleball, and basketball courts, soccer fields, a splash pad, sand volleyball, picnic shelters, and miniature golf. Close to schools and shopping! Washer/ Dryer (2023) Roof (2012), siding (2016), all glass replaced in the windows (2012) , sliding glass Anderson Patio Door (2016), Garage Storm Door (2024), Furnace & Air (2014), Hot Water Tank (2012). Kiddle smoke & carbon monoxide alarms on all floors 120v with a 10 year Lithium battery backup.
Zillow last checked: 8 hours ago
Listing updated: December 14, 2024 at 12:29am
Listing courtesy of:
Sue Kenealy, CNC,SFR 630-640-1985,
Platinum Partners Realtors,
April Fernandez,
Platinum Partners Realtors
Bought with:
Katharine Sanderson
Coldwell Banker Realty
Source: MRED as distributed by MLS GRID,MLS#: 12193477
Facts & features
Interior
Bedrooms & bathrooms
- Bedrooms: 3
- Bathrooms: 3
- Full bathrooms: 2
- 1/2 bathrooms: 1
Primary bedroom
- Features: Flooring (Wood Laminate), Window Treatments (Blinds), Bathroom (Full)
- Level: Second
- Area: 210 Square Feet
- Dimensions: 15X14
Bedroom 2
- Features: Flooring (Wood Laminate), Window Treatments (Blinds)
- Level: Second
- Area: 140 Square Feet
- Dimensions: 10X14
Bedroom 3
- Features: Flooring (Wood Laminate), Window Treatments (Blinds)
- Level: Second
- Area: 132 Square Feet
- Dimensions: 12X11
Dining room
- Features: Flooring (Carpet), Window Treatments (Blinds)
- Level: Main
- Area: 110 Square Feet
- Dimensions: 10X11
Eating area
- Features: Flooring (Vinyl)
- Level: Main
- Area: 99 Square Feet
- Dimensions: 9X11
Family room
- Features: Flooring (Hardwood), Window Treatments (Blinds)
- Level: Lower
- Area: 361 Square Feet
- Dimensions: 19X19
Kitchen
- Features: Kitchen (Eating Area-Table Space), Flooring (Vinyl), Window Treatments (Blinds)
- Level: Main
- Area: 120 Square Feet
- Dimensions: 12X10
Laundry
- Features: Flooring (Other)
- Level: Basement
Living room
- Features: Flooring (Carpet), Window Treatments (Blinds)
- Level: Main
- Area: 255 Square Feet
- Dimensions: 15X17
Storage
- Features: Flooring (Other)
- Level: Basement
- Area: 805 Square Feet
- Dimensions: 23X35
Heating
- Natural Gas, Forced Air
Cooling
- Central Air
Appliances
- Included: Range, Microwave, Dishwasher, Refrigerator, Washer, Dryer, Disposal, Humidifier, Gas Water Heater
- Laundry: Gas Dryer Hookup
Features
- Flooring: Hardwood, Laminate
- Basement: Unfinished,Partial
- Number of fireplaces: 1
- Fireplace features: Wood Burning, Attached Fireplace Doors/Screen, Gas Starter, Family Room
Interior area
- Total structure area: 794
- Total interior livable area: 2,117 sqft
Property
Parking
- Total spaces: 2
- Parking features: Concrete, Garage Door Opener, On Site, Garage Owned, Attached, Garage
- Attached garage spaces: 2
- Has uncovered spaces: Yes
Accessibility
- Accessibility features: No Disability Access
Features
- Levels: Tri-Level
- Patio & porch: Deck, Patio
Lot
- Dimensions: 37X9X113X52X83X100
- Features: Cul-De-Sac
Details
- Parcel number: 0920124008
- Special conditions: None
- Other equipment: TV-Cable, Ceiling Fan(s), Sump Pump
Construction
Type & style
- Home type: SingleFamily
- Property subtype: Single Family Residence
Materials
- Vinyl Siding, Brick
- Foundation: Concrete Perimeter
- Roof: Asphalt
Condition
- New construction: No
- Year built: 1979
Utilities & green energy
- Electric: Circuit Breakers, 100 Amp Service
- Sewer: Public Sewer
- Water: Lake Michigan
Community & neighborhood
Security
- Security features: Carbon Monoxide Detector(s)
Community
- Community features: Curbs, Sidewalks, Street Lights, Street Paved
Location
- Region: Downers Grove
- Subdivision: Spring Park Estates
Other
Other facts
- Listing terms: Conventional
- Ownership: Fee Simple
Price history
| Date | Event | Price |
|---|---|---|
| 12/12/2024 | Sold | $480,000-4%$227/sqft |
Source: | ||
| 12/4/2024 | Contingent | $500,000$236/sqft |
Source: | ||
| 10/24/2024 | Listed for sale | $500,000$236/sqft |
Source: | ||
Public tax history
| Year | Property taxes | Tax assessment |
|---|---|---|
| 2023 | $7,672 +3.7% | $145,070 +6.1% |
| 2022 | $7,398 +6.9% | $136,700 +1.1% |
| 2021 | $6,921 +2% | $135,150 +2% |
Find assessor info on the county website
Neighborhood: 60516
Nearby schools
GreatSchools rating
- 3/10El Sierra Elementary SchoolGrades: PK-6Distance: 0.7 mi
- 5/10O Neill Middle SchoolGrades: 7-8Distance: 0.7 mi
- 8/10Community H S Dist 99 - South High SchoolGrades: 9-12Distance: 0.8 mi
Schools provided by the listing agent
- Elementary: El Sierra Elementary School
- Middle: O Neill Middle School
- High: South High School
- District: 58
Source: MRED as distributed by MLS GRID. This data may not be complete. We recommend contacting the local school district to confirm school assignments for this home.

Get pre-qualified for a loan
At Zillow Home Loans, we can pre-qualify you in as little as 5 minutes with no impact to your credit score.An equal housing lender. NMLS #10287.
Sell for more on Zillow
Get a free Zillow Showcase℠ listing and you could sell for .
$503,600
2% more+ $10,072
With Zillow Showcase(estimated)
$513,672

