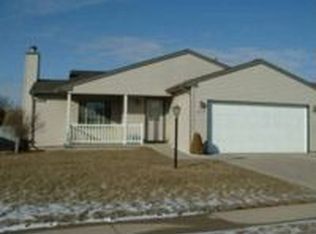This 2 bedroom, 2 full bath zerolot has the open floorplan that you have been looking for. Move in ready with new carpet and paint. The kitchen is open to the living room and dining area and has plenty of cabinets and counter space, a new refrigerator, ceramic tile and updated lighting fixtures. The 17x13.5 master bedroom has plenty of room for large furnitute or a seating area and includes a full bath and two closets. Relax with your morning coffee on the patio that overlooks the fenced backyard. Enjoy cozy winter nights near the corner gas fireplace in the living room. Ceiling fans throughout, a two car attached garage and a short walk to the park are just a few of the things that make this one a winner.
This property is off market, which means it's not currently listed for sale or rent on Zillow. This may be different from what's available on other websites or public sources.

