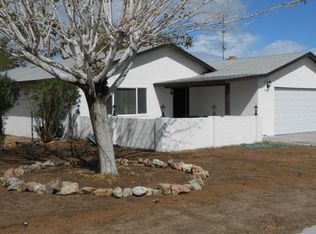Newer 4 bedroom, 2 bath home Ridgecrest Heights w/ AC & PAID SOLAR! Gorgeous & energy efficient! Greeted by beautiful low maintenance front landscaping. Elegant foyer just beyond the covered front entry. The gourmet kitchen overlooks both the living and dining room - features upgraded stainless steel appliances, soft close cabinetry, beautiful quartz countertops, a generous island, recessed lighting and generous pantry. Stunning fireplace in the living room to enjoy. Waterproof LVP flooring throughout! Luxurious master suite w/ lighted ceiling fan, desirable walk-in closet & ensuite bath complete w/ quartz countertops, double sinks, private toilet & generous soaking tub. The three guest bedrooms are all of good size w/ lighted ceiling fans & ample closet space. Double sinks & private toilet/shower space in the guest bathroom. The home also includes great indoor laundry space & a spacious covered patio and grass in the fully fenced back yard.
This property is off market, which means it's not currently listed for sale or rent on Zillow. This may be different from what's available on other websites or public sources.

