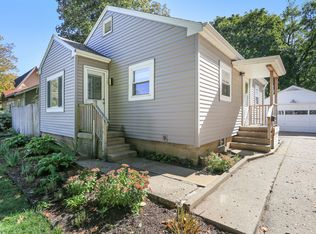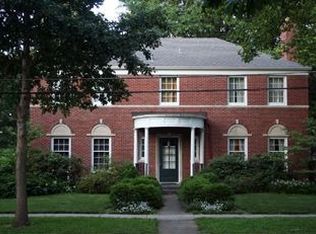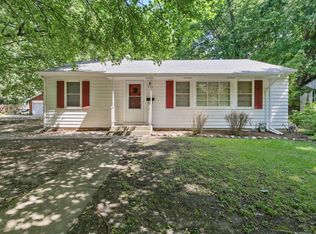Closed
$250,000
913 W Union St, Champaign, IL 61821
3beds
1,626sqft
Single Family Residence
Built in 1946
7,405.2 Square Feet Lot
$240,300 Zestimate®
$154/sqft
$2,055 Estimated rent
Home value
$240,300
$204,000 - $274,000
$2,055/mo
Zestimate® history
Loading...
Owner options
Explore your selling options
What's special
Welcome home! You will love all that this home offers - including 3 bedrooms and 2 bathrooms, with spacious living areas perfect for entertaining or everyday living. An unfinished basement offers storage and potential for adding finished square footage. Outside, the fenced-in backyard and two-car detached garage are great features you don't want to miss. Located near Downtown Champaign, campus, and lots of amenities. Don't miss out on this opportunity!
Zillow last checked: 8 hours ago
Listing updated: June 06, 2025 at 07:43am
Listing courtesy of:
Lisa Duncan 217-417-8402,
KELLER WILLIAMS-TREC
Bought with:
Jon Fisher
MR. LANDMAN
Source: MRED as distributed by MLS GRID,MLS#: 12284473
Facts & features
Interior
Bedrooms & bathrooms
- Bedrooms: 3
- Bathrooms: 2
- Full bathrooms: 2
Primary bedroom
- Features: Flooring (Hardwood)
- Level: Main
- Area: 182 Square Feet
- Dimensions: 13X14
Bedroom 2
- Features: Flooring (Hardwood)
- Level: Main
- Area: 130 Square Feet
- Dimensions: 13X10
Bedroom 3
- Features: Flooring (Wood Laminate)
- Level: Main
- Area: 96 Square Feet
- Dimensions: 12X8
Dining room
- Features: Flooring (Wood Laminate)
- Level: Main
- Area: 180 Square Feet
- Dimensions: 12X15
Family room
- Features: Flooring (Wood Laminate)
- Level: Main
- Area: 192 Square Feet
- Dimensions: 12X16
Kitchen
- Features: Flooring (Vinyl)
- Level: Main
- Area: 204 Square Feet
- Dimensions: 12X17
Laundry
- Level: Basement
- Area: 112 Square Feet
- Dimensions: 8X14
Living room
- Features: Flooring (Carpet)
- Level: Main
- Area: 312 Square Feet
- Dimensions: 13X24
Heating
- Natural Gas, Forced Air
Cooling
- Central Air
Appliances
- Included: Range, Dishwasher, Refrigerator, Washer, Dryer, Range Hood
Features
- Flooring: Laminate
- Basement: Unfinished,Full
- Number of fireplaces: 1
- Fireplace features: Wood Burning, Living Room
Interior area
- Total structure area: 2,451
- Total interior livable area: 1,626 sqft
- Finished area below ground: 0
Property
Parking
- Total spaces: 2
- Parking features: On Site, Garage Owned, Detached, Garage
- Garage spaces: 2
Accessibility
- Accessibility features: No Disability Access
Features
- Stories: 1
- Patio & porch: Patio, Porch
- Fencing: Fenced
Lot
- Size: 7,405 sqft
- Dimensions: 60X125.7
Details
- Parcel number: 422011483002
- Special conditions: None
Construction
Type & style
- Home type: SingleFamily
- Architectural style: Ranch
- Property subtype: Single Family Residence
Materials
- Aluminum Siding
Condition
- New construction: No
- Year built: 1946
Utilities & green energy
- Sewer: Public Sewer
- Water: Public
Community & neighborhood
Location
- Region: Champaign
Other
Other facts
- Listing terms: Conventional
- Ownership: Fee Simple
Price history
| Date | Event | Price |
|---|---|---|
| 6/5/2025 | Sold | $250,000-2%$154/sqft |
Source: | ||
| 3/6/2025 | Contingent | $255,000$157/sqft |
Source: | ||
| 2/14/2025 | Listed for sale | $255,000+54.5%$157/sqft |
Source: | ||
| 1/11/2024 | Listing removed | -- |
Source: Zillow Rentals Report a problem | ||
| 1/5/2024 | Listed for rent | $1,595+6.7%$1/sqft |
Source: Zillow Rentals Report a problem | ||
Public tax history
| Year | Property taxes | Tax assessment |
|---|---|---|
| 2024 | $5,810 +6.2% | $66,620 +9.8% |
| 2023 | $5,471 +6.3% | $60,670 +8.4% |
| 2022 | $5,147 +2.5% | $55,970 +2% |
Find assessor info on the county website
Neighborhood: 61821
Nearby schools
GreatSchools rating
- 3/10Dr Howard Elementary SchoolGrades: K-5Distance: 0.4 mi
- 5/10Edison Middle SchoolGrades: 6-8Distance: 0.7 mi
- 6/10Central High SchoolGrades: 9-12Distance: 0.4 mi
Schools provided by the listing agent
- High: Central High School
- District: 4
Source: MRED as distributed by MLS GRID. This data may not be complete. We recommend contacting the local school district to confirm school assignments for this home.
Get pre-qualified for a loan
At Zillow Home Loans, we can pre-qualify you in as little as 5 minutes with no impact to your credit score.An equal housing lender. NMLS #10287.



