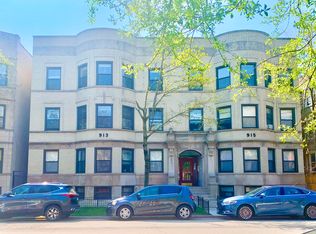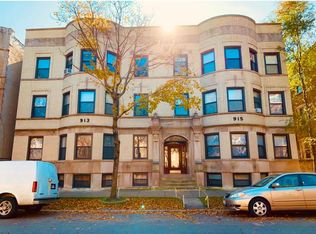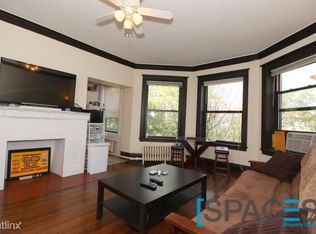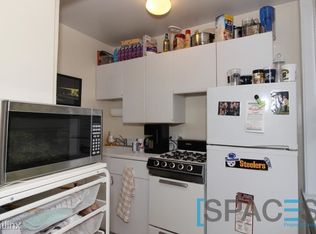This Studio, 1 Bath apartment on the raised first floor is Bright and Sunny with Hardwood Floors throughout. The unit features a Ceiling Fan, High Ceilings, Big Window, a good sized closet, a Small Kitchen will stove/oven, microwave and full refrigerator. It also has an updated Bathroom with a vanity, medicine cabinet mirror and shower with glass doors. Heat, Gas, Sewer, Trash and Water is included in Rent. Cats OK, 1 Max. $250 Pet Fee. $400.00 move in fee.$50 application fee. Management and Maintenance on site. Shared Yard in Back. Coin Laundry in building on the same floor, no going outside. $1.00 to wash and $1.00 to dry, you can buy coins at the office next door. Sheridan Red Line, Whole Foods, Walgreens, Planet Fitness, Chase, Starbucks, Orange Theory, Wrigley Field, the Lakefront and many bars, restaurants and shops are all two blocks away. The 151 Bus is across the street. Please message through website or text my phone number only for a showing! Katherine Mathews Renaissance Properties LLC 3122 N. California, 1st Floor Chicago, IL 60618 Owner pays for Heat, Gas, Water, Sewer, Trash, snow removal and Management and Maintenance on site. Renter is in charge of electricity, cable and internet. Cats OK, 1 Max. $250 Pet Fee. $400.00 move in fee. $60 application fee. Coin Laundry in building on the first floor, $1.00 to wash and $1.00 to dry, you can buy coins at the office next door. Application fee and move in fee are due at the time of application. If for some reason you are not approved, we would return the move in fee to you. We would only keep the $60.00 application fee. First month rent is due at lease signing.
This property is off market, which means it's not currently listed for sale or rent on Zillow. This may be different from what's available on other websites or public sources.



