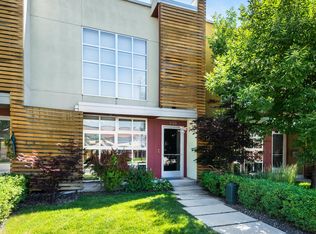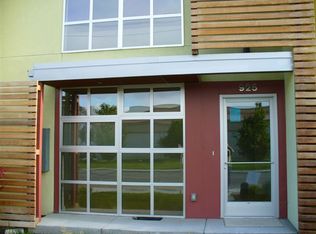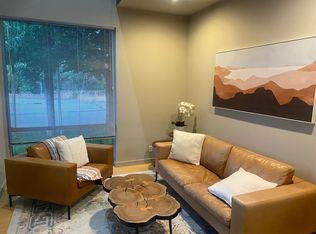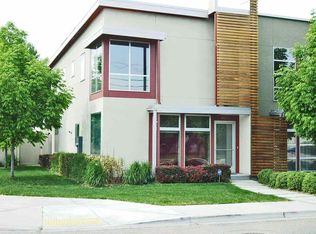MODERN DELIGHT! Be prepared to FALL in LOVE w/ this fabulous townhome in highly sought after SE Boise! The minute you enter, you are greeted by a stream of light flowing in from two story glass windows lighting up the living rm and kitchen. Fabulous for entertaining w/ separate family rm leading onto private patio. Ebony alder stained cabinets w/ frosted glass and ss appliances, Features two master suites w/ private baths w/ tile showers, floors & solid counters. This light & airy home is a must see!
This property is off market, which means it's not currently listed for sale or rent on Zillow. This may be different from what's available on other websites or public sources.




