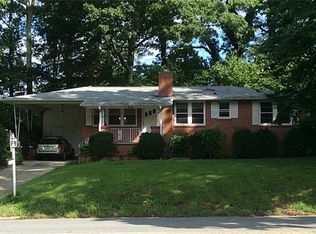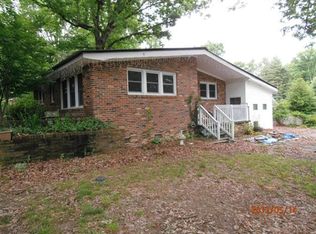Close to shopping,I 26 interstate,great school district, natural gas heat, city water, central air, fenced in back yard ,10x12 storage shed, carport. Tenant responsible for all utilities, trash pickup, lawn maintenance. Must have rental insurance
This property is off market, which means it's not currently listed for sale or rent on Zillow. This may be different from what's available on other websites or public sources.

