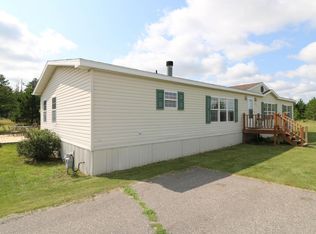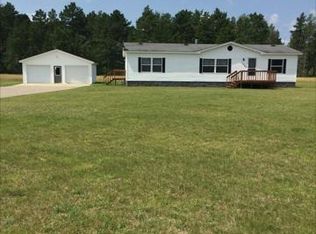Closed
$360,000
913 Thomas Rd SW, Bemidji, MN 56601
5beds
3,088sqft
Single Family Residence
Built in 2006
3.29 Acres Lot
$364,600 Zestimate®
$117/sqft
$2,718 Estimated rent
Home value
$364,600
$343,000 - $386,000
$2,718/mo
Zestimate® history
Loading...
Owner options
Explore your selling options
What's special
Experience modern luxury in this fully transformed and thoughtfully updated home 5 bedroom, 3 bath home. Open concept, vaulted ceiling, great room, crisp white kitchen cabinets, new designer light fixtures, complimented by freshly painted rooms, brand new flooring flows seamlessly throughout the space creating a beautiful place for gathering and entertaining. No expense was spared in the complete renovation of the bathrooms. Primary suite includes double showers, body sprayers, lighted niche, custom stone shower flooring, custom glass door, brand new modern concept soaking tub, custom cabinetry, faucets, and stylish new tile throughout the floors and showers. (On demand hot water heater). The spacious entryway’s new custom-made bench with cubbies makes for an organized drop zone. Large lower-level family room with hot water slab heated floors. Outside enjoy your morning coffee or evening gatherings on the brand-new patio which extends from the private backyard deck. There is also a very large 3 car heated garage! All of this perfectly situated on a private wooded 3.3 acres that has direct access to the extensive Bemidji High School trails providing endless opportunities for walking, hiking, and skiing right from your back door!
Zillow last checked: 8 hours ago
Listing updated: October 20, 2025 at 11:59am
Listed by:
Douglas Fuller 218-751-2511,
Better Homes and Gardens Real Estate First Choice,
Jeri Fuller 218-751-2511
Bought with:
Douglas Fuller
Better Homes and Gardens Real Estate First Choice
Jeri Fuller
Source: NorthstarMLS as distributed by MLS GRID,MLS#: 6789990
Facts & features
Interior
Bedrooms & bathrooms
- Bedrooms: 5
- Bathrooms: 3
- Full bathrooms: 3
Bathroom
- Description: Full Primary,Full Basement,Main Floor Full Bath
Dining room
- Description: Informal Dining Room
Heating
- Forced Air, Hot Water, Radiant Floor
Cooling
- Central Air
Appliances
- Included: Air-To-Air Exchanger, Dishwasher, Dryer, Exhaust Fan, Range, Refrigerator, Washer, Water Softener Owned
Features
- Basement: Daylight,Finished,Full
Interior area
- Total structure area: 3,088
- Total interior livable area: 3,088 sqft
- Finished area above ground: 1,632
- Finished area below ground: 1,456
Property
Parking
- Total spaces: 3
- Parking features: Detached, Asphalt, Garage Door Opener, RV Access/Parking
- Garage spaces: 3
- Has uncovered spaces: Yes
- Details: Garage Dimensions (40x30)
Accessibility
- Accessibility features: None
Features
- Levels: Multi/Split
- Has private pool: Yes
- Pool features: Above Ground
Lot
- Size: 3.29 Acres
- Dimensions: 136 x 382 x 319 x 271 x 404
- Features: Many Trees
Details
- Foundation area: 1456
- Parcel number: 030146400
- Zoning description: Residential-Single Family
Construction
Type & style
- Home type: SingleFamily
- Property subtype: Single Family Residence
Materials
- Vinyl Siding, Frame
- Foundation: Wood
- Roof: Asphalt
Condition
- Age of Property: 19
- New construction: No
- Year built: 2006
Utilities & green energy
- Gas: Natural Gas
- Sewer: Private Sewer
- Water: Private
Community & neighborhood
Location
- Region: Bemidji
- Subdivision: Jefferson Meadows
HOA & financial
HOA
- Has HOA: No
Other
Other facts
- Road surface type: Paved
Price history
| Date | Event | Price |
|---|---|---|
| 10/20/2025 | Sold | $360,000-2.7%$117/sqft |
Source: | ||
| 10/20/2025 | Pending sale | $369,900$120/sqft |
Source: | ||
| 9/17/2025 | Listed for sale | $369,900+81.3%$120/sqft |
Source: | ||
| 6/17/2016 | Sold | $204,000-2.8%$66/sqft |
Source: | ||
| 5/10/2016 | Pending sale | $209,900$68/sqft |
Source: Counselor Realty of Bemidji #16-253 Report a problem | ||
Public tax history
| Year | Property taxes | Tax assessment |
|---|---|---|
| 2024 | $3,483 +12.3% | $382,600 +3.1% |
| 2023 | $3,101 +9.8% | $371,100 |
| 2022 | $2,824 -2.2% | -- |
Find assessor info on the county website
Neighborhood: 56601
Nearby schools
GreatSchools rating
- 5/10Horace May Elementary SchoolGrades: PK-3Distance: 3.7 mi
- 6/10Bemidji Middle SchoolGrades: 6-8Distance: 1.9 mi
- 6/10Bemidji Senior High SchoolGrades: 9-12Distance: 0.5 mi

Get pre-qualified for a loan
At Zillow Home Loans, we can pre-qualify you in as little as 5 minutes with no impact to your credit score.An equal housing lender. NMLS #10287.

