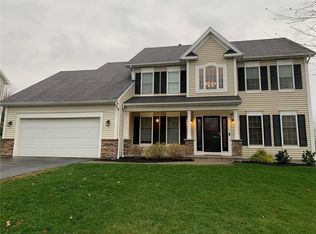Closed
$612,000
913 Taylor Rise, Victor, NY 14564
4beds
2,649sqft
Single Family Residence
Built in 2000
0.6 Acres Lot
$614,500 Zestimate®
$231/sqft
$3,604 Estimated rent
Home value
$614,500
$528,000 - $713,000
$3,604/mo
Zestimate® history
Loading...
Owner options
Explore your selling options
What's special
**Brand New to the Market & First Open House Saturday, 9/27, 11-1pm. This is the Victor home you've been waiting for! Welcome to 913 Taylor Rise where sidewalks line the community making walking or biking to town & the Victor school campus easy and accessible! Enjoy the village amenities with a variety of shops, restaurants for dining and the public library. With over 2,600 sq feet this stunning, well maintained 4 bedroom colonial with gorgeous wood floors throughout most of the house offers space and flexibility to meet all your needs! The oversized kitchen, with BRAND NEW custom re-faced wood cabinetry, is elegant and well appointed with BRAND NEW double ovens, oversized island, and plenty of storage including a pantry! Light & bright, the morning room is the perfect spot for dining while soaking in the views of the backyard. The cozy family room with a gas fireplace is the perfect spot to unwind. Two additional rooms on either side of the foyer offer a private living room with glass French doors on one side, and a first floor home office on the other. The two-story foyer leads to 4 bedrooms on the second floor with a possible 5th bedroom currently configured as a second home office. BRAND NEW carpet in the primary bedroom with large walk-in closet and beautiful en suite with tub and separate shower. There are 3 additional generous sized bedrooms with ample closet space. Perfectly configured hall bathroom, with door separating the vanity area from the shower/toilet, make it multi-functional for simultaneous use! The first floor laundry room is perfectly tucked away from your main living space and adjacent to the powder room. The patio, just off the morning room, is a true oasis! Nestled in mature landscaping, this backyard is the perfect backdrop year around. The property extends deep into the tree line creating true privacy! Located minutes from Victor schools, Eastview Mall, golf clubs, expressways, and area parks, this home is not to be missed! Delayed Negotiations until Tuesday, September 30th at 11 am.
Zillow last checked: 8 hours ago
Listing updated: November 14, 2025 at 12:27pm
Listed by:
Nancy Musselman 585-450-3100,
Tru Agent Real Estate
Bought with:
Jason M Ruffino, 10401231237
RE/MAX Plus
Source: NYSAMLSs,MLS#: R1640031 Originating MLS: Rochester
Originating MLS: Rochester
Facts & features
Interior
Bedrooms & bathrooms
- Bedrooms: 4
- Bathrooms: 3
- Full bathrooms: 2
- 1/2 bathrooms: 1
- Main level bathrooms: 1
Bedroom 1
- Level: Second
Bedroom 2
- Level: Second
Bedroom 3
- Level: Second
Bedroom 4
- Level: Second
Family room
- Level: First
Kitchen
- Level: First
Living room
- Level: First
Heating
- Gas, Forced Air
Cooling
- Central Air
Appliances
- Included: Double Oven, Dryer, Dishwasher, Gas Cooktop, Disposal, Gas Water Heater, Refrigerator, Washer
- Laundry: Main Level
Features
- Breakfast Bar, Ceiling Fan(s), Den, Separate/Formal Dining Room, Entrance Foyer, Separate/Formal Living Room, Kitchen Island, Kitchen/Family Room Combo, Pantry, Quartz Counters, Convertible Bedroom, Bath in Primary Bedroom
- Flooring: Carpet, Ceramic Tile, Hardwood, Varies
- Windows: Thermal Windows
- Basement: Full,Sump Pump
- Number of fireplaces: 1
Interior area
- Total structure area: 2,649
- Total interior livable area: 2,649 sqft
Property
Parking
- Total spaces: 2.5
- Parking features: Attached, Electricity, Garage, Heated Garage, Driveway
- Attached garage spaces: 2.5
Features
- Levels: Two
- Stories: 2
- Patio & porch: Patio
- Exterior features: Blacktop Driveway, Patio
Lot
- Size: 0.60 Acres
- Dimensions: 86 x 239
- Features: Rectangular, Rectangular Lot, Residential Lot
Details
- Additional structures: Shed(s), Storage
- Parcel number: 3248890160100002044000
- Special conditions: Standard
Construction
Type & style
- Home type: SingleFamily
- Architectural style: Colonial,Two Story
- Property subtype: Single Family Residence
Materials
- Blown-In Insulation, Vinyl Siding, Copper Plumbing
- Foundation: Block
- Roof: Asphalt
Condition
- Resale
- Year built: 2000
Details
- Builder model: Morrell
Utilities & green energy
- Electric: Circuit Breakers
- Sewer: Connected
- Water: Connected, Public
- Utilities for property: High Speed Internet Available, Sewer Connected, Water Connected
Green energy
- Energy efficient items: Appliances
Community & neighborhood
Location
- Region: Victor
Other
Other facts
- Listing terms: Cash,Conventional,FHA,VA Loan
Price history
| Date | Event | Price |
|---|---|---|
| 11/13/2025 | Sold | $612,000+7.4%$231/sqft |
Source: | ||
| 10/1/2025 | Pending sale | $569,900$215/sqft |
Source: | ||
| 9/24/2025 | Listed for sale | $569,900+78.1%$215/sqft |
Source: | ||
| 11/4/2016 | Sold | $320,000-1.5%$121/sqft |
Source: | ||
| 9/30/2016 | Listed for sale | $324,900+24%$123/sqft |
Source: RealtyUSA #R1005237 Report a problem | ||
Public tax history
| Year | Property taxes | Tax assessment |
|---|---|---|
| 2024 | -- | $331,000 |
| 2023 | -- | $331,000 |
| 2022 | -- | $331,000 |
Find assessor info on the county website
Neighborhood: 14564
Nearby schools
GreatSchools rating
- 6/10Victor Intermediate SchoolGrades: 4-6Distance: 0.6 mi
- 6/10Victor Junior High SchoolGrades: 7-8Distance: 0.6 mi
- 8/10Victor Senior High SchoolGrades: 9-12Distance: 0.6 mi
Schools provided by the listing agent
- District: Victor
Source: NYSAMLSs. This data may not be complete. We recommend contacting the local school district to confirm school assignments for this home.
