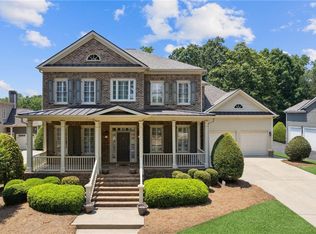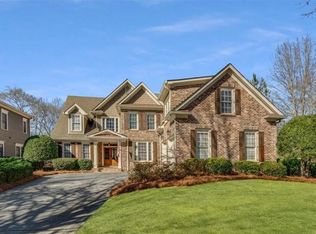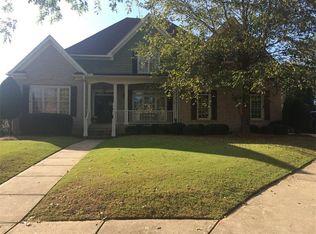Charming craftsman style home on large level lot with long, flat driveway & 3 car garage. Spacious backyard featuring new firepit patio plus room for future pool. Inviting covered front porch leads to casual and elegant interior with soothing color schemes & interesting surprises throughout including a double-sided fireplace in the bright breakfast room and cozy, stylish den. Finished terrace level has grey, wood-grained tile floors, sleek kitchenette, fitness room, plus media & game table room. Large master bedroom with upscale owner's closet. Three secondary bedrooms one with DIY secret study space perfect for child or teen. Located on private cul-de-sac with easy walk to neighborhood amenities. Gorgeous 80 acre walking/biking trails. Highly rated N. Gwinnett schools! 2020-06-09
This property is off market, which means it's not currently listed for sale or rent on Zillow. This may be different from what's available on other websites or public sources.


