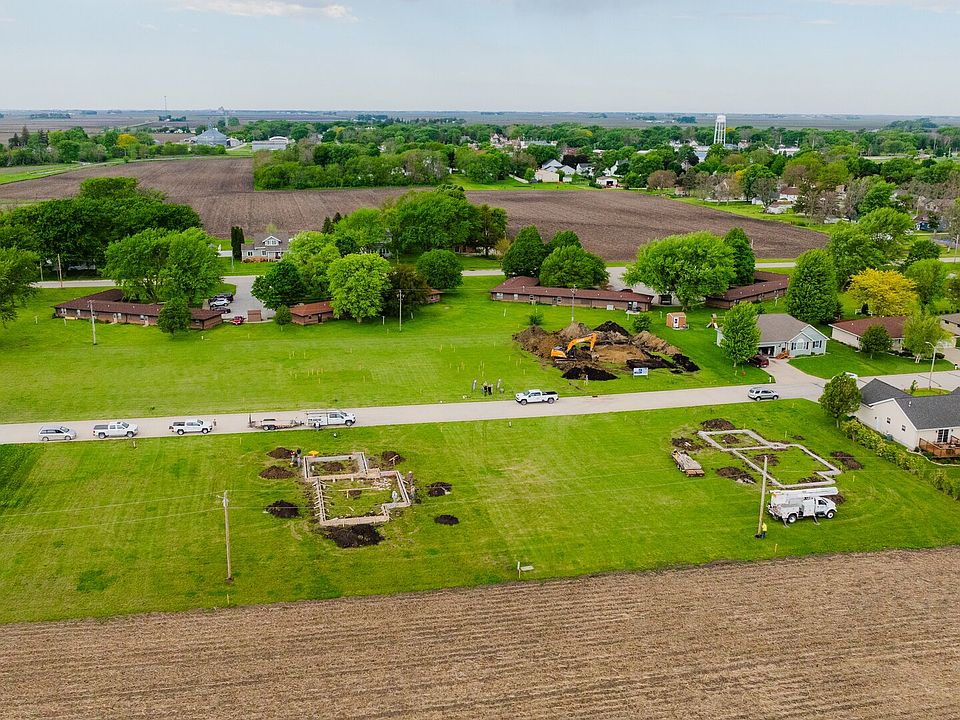This home features 1,200 square feet on the main level with two beds, two baths and a two-car garage with an unfinished basement. When finished, the basement adds roughly 800 square feet extra of living space to this gorgeous plan. Use the basement as a family room, extra living space, and even add another bedroom! This home is located in the Wiley Addition in the growing city of Gowrie, a suburb of Fort Dodge.
New construction
$264,400
913 Sunrise Dr, Gowrie, IA 50543
2beds
1,199sqft
Single Family Residence
Built in 2025
-- sqft lot
$263,900 Zestimate®
$221/sqft
$-- HOA
- 123 days
- on Zillow |
- 75 |
- 4 |
Zillow last checked: July 14, 2025 at 05:27pm
Listing updated: July 14, 2025 at 05:27pm
Listed by:
Origin Homes
Source: Origin Homes
Travel times
Schedule tour
Select your preferred tour type — either in-person or real-time video tour — then discuss available options with the builder representative you're connected with.
Select a date
Facts & features
Interior
Bedrooms & bathrooms
- Bedrooms: 2
- Bathrooms: 2
- Full bathrooms: 1
- 3/4 bathrooms: 1
Heating
- Electric, Forced Air
Cooling
- Central Air, Ceiling Fan(s)
Appliances
- Included: Dishwasher, Microwave, Range, Refrigerator, Washer, Dryer
Features
- Ceiling Fan(s), Walk-In Closet(s)
Interior area
- Total interior livable area: 1,199 sqft
Video & virtual tour
Property
Parking
- Total spaces: 2
- Parking features: Attached
- Attached garage spaces: 2
Features
- Patio & porch: Patio
Construction
Type & style
- Home type: SingleFamily
- Property subtype: Single Family Residence
Materials
- Vinyl Siding, Stone
- Roof: Asphalt
Condition
- New Construction
- New construction: Yes
- Year built: 2025
Details
- Builder name: Origin Homes
Community & HOA
Community
- Subdivision: Gowrie, Wiley Addition
Location
- Region: Gowrie
Financial & listing details
- Price per square foot: $221/sqft
- Date on market: 3/15/2025
About the community
PoolGolfCourseBaseballPark+ 1 more
The Wiley Addition in Gowrie is an already established neighborhood in Webster County. The Origin Homes Jennings plan features 1,200+ square feet with three beds, 2 baths, two-car garage and an optional basement finish or a slab on grade home.
Source: Origin Homes

