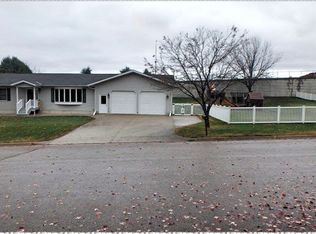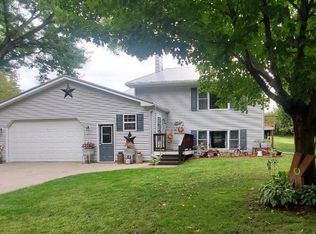Closed
$172,000
913 Spring Valley Ave NW, Preston, MN 55965
3beds
1,444sqft
Single Family Residence
Built in 1975
0.25 Acres Lot
$170,300 Zestimate®
$119/sqft
$1,863 Estimated rent
Home value
$170,300
Estimated sales range
Not available
$1,863/mo
Zestimate® history
Loading...
Owner options
Explore your selling options
What's special
Spacious No-Step Ranch – Comfortable Living in a Great Location! This roomy ranch home offers true one-level living with no steps in or out, perfect for easy accessibility and everyday convenience. Generous room sizes throughout—from the living room to the kitchen and dining area—create a natural flow that’s ideal for both relaxing and entertaining. Step from the dining room into a bright sunroom, perfect for enjoying morning coffee or evening refreshment. Featuring three spacious bedrooms, 1½ baths, main-floor laundry, and a dedicated utility room, this home is designed for comfort and functionality, with plenty of storage throughout. Located in a desirable area with endless amenities nearby, you'll enjoy quick access to shopping, dining, and recreation. Spend your days golfing at a nearby course, fishing in local waters, or biking along the scenic trail system. With solid bones and loads of potential, this home is just waiting for your personal touch. A fantastic opportunity for anyone looking for easy, single level living in a vibrant and active community!
Zillow last checked: 8 hours ago
Listing updated: June 29, 2025 at 08:26am
Listed by:
Roxanne Johnson 507-458-6110,
RE/MAX Select Properties
Bought with:
Alton Erickson
Alton Erickson & Associates
Source: NorthstarMLS as distributed by MLS GRID,MLS#: 6704358
Facts & features
Interior
Bedrooms & bathrooms
- Bedrooms: 3
- Bathrooms: 2
- Full bathrooms: 1
- 1/2 bathrooms: 1
Bedroom 1
- Level: Main
Bedroom 2
- Level: Main
Bedroom 3
- Level: Main
Bathroom
- Level: Main
Bathroom
- Level: Main
Dining room
- Level: Main
Kitchen
- Level: Main
Laundry
- Level: Main
Living room
- Level: Main
Utility room
- Level: Main
Heating
- Baseboard, Radiator(s), Zoned
Cooling
- Ductless Mini-Split
Appliances
- Included: Dishwasher, Dryer, Range, Refrigerator, Washer
Features
- Basement: None
- Has fireplace: No
Interior area
- Total structure area: 1,444
- Total interior livable area: 1,444 sqft
- Finished area above ground: 1,444
- Finished area below ground: 0
Property
Parking
- Total spaces: 2
- Parking features: Attached, Concrete
- Attached garage spaces: 2
- Details: Garage Dimensions (23 x 28)
Accessibility
- Accessibility features: Doors 36"+, No Stairs External, No Stairs Internal
Features
- Levels: One
- Stories: 1
- Patio & porch: Covered, Enclosed, Patio
Lot
- Size: 0.25 Acres
- Dimensions: 100 x 110
Details
- Foundation area: 1444
- Parcel number: 170580000
- Zoning description: Residential-Single Family
Construction
Type & style
- Home type: SingleFamily
- Property subtype: Single Family Residence
Materials
- Brick/Stone, Cedar, Frame
- Roof: Asphalt
Condition
- Age of Property: 50
- New construction: No
- Year built: 1975
Utilities & green energy
- Electric: Circuit Breakers
- Gas: Electric
- Sewer: City Sewer/Connected
- Water: City Water/Connected
Community & neighborhood
Location
- Region: Preston
- Subdivision: Carson Sub
HOA & financial
HOA
- Has HOA: No
Other
Other facts
- Road surface type: Paved
Price history
| Date | Event | Price |
|---|---|---|
| 6/27/2025 | Sold | $172,000-4.4%$119/sqft |
Source: | ||
| 5/29/2025 | Pending sale | $180,000$125/sqft |
Source: | ||
| 5/16/2025 | Listed for sale | $180,000$125/sqft |
Source: | ||
Public tax history
| Year | Property taxes | Tax assessment |
|---|---|---|
| 2025 | $2,624 -1.6% | $198,591 +10.1% |
| 2024 | $2,668 +9.3% | $180,388 -1.4% |
| 2023 | $2,442 +22.7% | $182,900 -3.2% |
Find assessor info on the county website
Neighborhood: 55965
Nearby schools
GreatSchools rating
- 7/10Fillmore Central Elementary SchoolGrades: PK-6Distance: 0.2 mi
- 4/10Fillmore Central Senior High SchoolGrades: 7-12Distance: 9.5 mi
Get pre-qualified for a loan
At Zillow Home Loans, we can pre-qualify you in as little as 5 minutes with no impact to your credit score.An equal housing lender. NMLS #10287.

