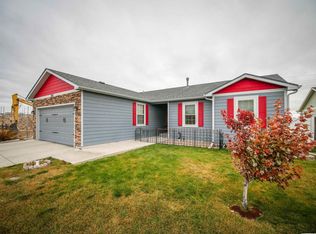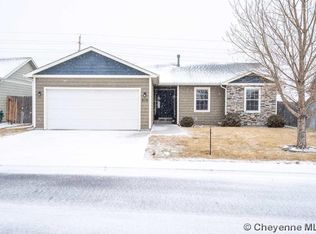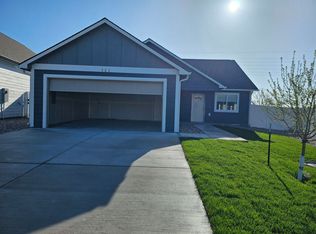Sold on 07/18/23
Price Unknown
913 Sonata Ln, Cheyenne, WY 82007
4beds
2,450sqft
City Residential, Residential
Built in 2008
7,840.8 Square Feet Lot
$389,200 Zestimate®
$--/sqft
$2,548 Estimated rent
Home value
$389,200
$370,000 - $409,000
$2,548/mo
Zestimate® history
Loading...
Owner options
Explore your selling options
What's special
This turn key home has room for everyone with 4 bedrooms, 3 baths and a 2 car garage. It has a fenced yard with a dog run. It also has living areas up and downstairs, plus an office. It is well kept and features main floor laundry. You'll also save money monthly with the solar panel upgrade. It even has an extra secret bonus room hidden behind a bookcase!
Zillow last checked: 8 hours ago
Listing updated: July 19, 2023 at 12:40pm
Listed by:
Sarah Smith 321-872-4158,
#1 Properties
Bought with:
Lannette Cress
#1 Properties
Source: Cheyenne BOR,MLS#: 90128
Facts & features
Interior
Bedrooms & bathrooms
- Bedrooms: 4
- Bathrooms: 3
- Full bathrooms: 3
- Main level bathrooms: 2
Primary bedroom
- Level: Main
- Area: 180
- Dimensions: 15 x 12
Bedroom 2
- Level: Main
- Area: 100
- Dimensions: 10 x 10
Bedroom 3
- Level: Main
- Area: 100
- Dimensions: 10 x 10
Bedroom 4
- Level: Basement
- Area: 99
- Dimensions: 9 x 11
Bathroom 1
- Features: Full
- Level: Main
Bathroom 2
- Features: Full
- Level: Main
Bathroom 3
- Features: Full
- Level: Basement
Dining room
- Level: Main
- Area: 56
- Dimensions: 7 x 8
Family room
- Level: Basement
- Area: 357
- Dimensions: 17 x 21
Kitchen
- Level: Main
- Area: 80
- Dimensions: 10 x 8
Living room
- Level: Main
- Area: 288
- Dimensions: 16 x 18
Basement
- Area: 1215
Heating
- Forced Air, Natural Gas
Cooling
- Central Air
Appliances
- Included: Dishwasher, Disposal, Microwave, Range, Refrigerator
- Laundry: Main Level
Features
- Den/Study/Office, Pantry, Rec Room, Vaulted Ceiling(s), Walk-In Closet(s), Main Floor Primary
- Flooring: Laminate
- Basement: Partially Finished
- Number of fireplaces: 1
- Fireplace features: One
Interior area
- Total structure area: 2,450
- Total interior livable area: 2,450 sqft
- Finished area above ground: 1,235
Property
Parking
- Total spaces: 2
- Parking features: 2 Car Attached
- Attached garage spaces: 2
Accessibility
- Accessibility features: None
Features
- Patio & porch: Deck
- Fencing: Back Yard
Lot
- Size: 7,840 sqft
- Dimensions: 7873
Details
- Additional structures: Utility Shed
- Parcel number: 14291000500410
- Special conditions: None of the Above
Construction
Type & style
- Home type: SingleFamily
- Architectural style: Ranch
- Property subtype: City Residential, Residential
Materials
- Wood/Hardboard
- Foundation: Basement
- Roof: Composition/Asphalt
Condition
- New construction: No
- Year built: 2008
Utilities & green energy
- Electric: Black Hills Energy
- Gas: Black Hills Energy
- Sewer: City Sewer
- Water: Public
Green energy
- Energy generation: Solar
Community & neighborhood
Location
- Region: Cheyenne
- Subdivision: Harmony Meadows
Other
Other facts
- Listing agreement: N
- Listing terms: Cash,Conventional,FHA,VA Loan
Price history
| Date | Event | Price |
|---|---|---|
| 7/18/2023 | Sold | -- |
Source: | ||
| 6/20/2023 | Pending sale | $355,000$145/sqft |
Source: | ||
| 6/7/2023 | Listed for sale | $355,000-2.7%$145/sqft |
Source: | ||
| 6/7/2023 | Listing removed | $365,000$149/sqft |
Source: | ||
| 5/30/2023 | Price change | $365,000-2.7%$149/sqft |
Source: | ||
Public tax history
| Year | Property taxes | Tax assessment |
|---|---|---|
| 2024 | $2,988 -1.5% | $37,962 -1.5% |
| 2023 | $3,035 +12.7% | $38,554 +14.8% |
| 2022 | $2,693 +9.9% | $33,593 +10.1% |
Find assessor info on the county website
Neighborhood: 82007
Nearby schools
GreatSchools rating
- 2/10Rossman Elementary SchoolGrades: PK-6Distance: 0.4 mi
- 2/10Johnson Junior High SchoolGrades: 7-8Distance: 0.6 mi
- 2/10South High SchoolGrades: 9-12Distance: 0.5 mi


