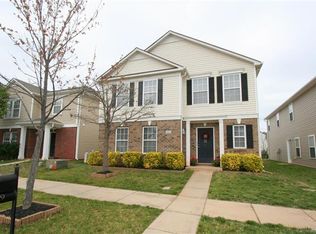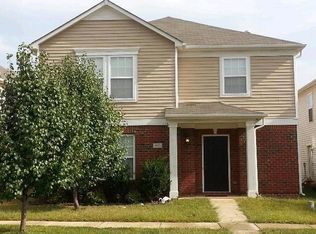Closed
$301,500
913 Skywatch Ln, Monroe, NC 28112
3beds
1,980sqft
Single Family Residence
Built in 2016
0.08 Acres Lot
$306,100 Zestimate®
$152/sqft
$1,922 Estimated rent
Home value
$306,100
$291,000 - $321,000
$1,922/mo
Zestimate® history
Loading...
Owner options
Explore your selling options
What's special
Located just minutes from everything! This 2 story home features an open floor plan downstairs. Upstairs you find a split floor plan with a large walk-in closet in the primary bedroom. The primary bath has double vanities along with a stand-alone shower and garden tub. The upstairs loft is perfect for hanging out or it can be used as a work-from-home office. This neighborhood is centrally located right next to Walter Bickett Elementary and just down the road from Union Academy. Minutes to downtown Monroe!
Zillow last checked: 8 hours ago
Listing updated: March 18, 2023 at 03:27pm
Listing Provided by:
Jason Ellsberry jason@jasonsellscharlotte.com,
Berkshire Hathaway HomeServices Elite Properties
Bought with:
Alison Alston
EXP Realty LLC Ballantyne
Alison Alston
EXP Realty LLC Ballantyne
Source: Canopy MLS as distributed by MLS GRID,MLS#: 4000242
Facts & features
Interior
Bedrooms & bathrooms
- Bedrooms: 3
- Bathrooms: 3
- Full bathrooms: 2
- 1/2 bathrooms: 1
Primary bedroom
- Features: Ceiling Fan(s), Walk-In Closet(s)
- Level: Upper
- Area: 25.83 Square Feet
- Dimensions: 4' 11" X 5' 3"
Primary bedroom
- Level: Upper
Bedroom s
- Level: Upper
- Area: 138.92 Square Feet
- Dimensions: 11' 6" X 12' 1"
Bedroom s
- Level: Upper
- Area: 132.25 Square Feet
- Dimensions: 11' 6" X 11' 6"
Bedroom s
- Level: Upper
Bedroom s
- Level: Upper
Bathroom half
- Level: Main
- Area: 25.83 Square Feet
- Dimensions: 4' 11" X 5' 3"
Bathroom full
- Features: Garden Tub
- Level: Upper
- Area: 43.18 Square Feet
- Dimensions: 8' 6" X 5' 1"
Bathroom full
- Level: Upper
- Area: 82.51 Square Feet
- Dimensions: 9' 3" X 8' 11"
Bathroom half
- Level: Main
Bathroom full
- Level: Upper
Bathroom full
- Level: Upper
Dining area
- Features: Open Floorplan
- Level: Main
- Area: 185.5 Square Feet
- Dimensions: 13' 3" X 14' 0"
Dining area
- Level: Main
Kitchen
- Level: Main
- Area: 158.62 Square Feet
- Dimensions: 11' 4" X 14' 0"
Kitchen
- Level: Main
Laundry
- Level: Upper
- Area: 28.8 Square Feet
- Dimensions: 5' 1" X 5' 8"
Laundry
- Level: Upper
Living room
- Features: Open Floorplan
- Level: Main
- Area: 359.14 Square Feet
- Dimensions: 23' 2" X 15' 6"
Living room
- Level: Main
Loft
- Level: Upper
- Area: 307.69 Square Feet
- Dimensions: 17' 11" X 17' 2"
Loft
- Level: Upper
Heating
- Heat Pump
Cooling
- Ceiling Fan(s), Central Air, Zoned
Appliances
- Included: Dishwasher, Disposal, Electric Oven, Electric Range, Electric Water Heater, Exhaust Fan
- Laundry: Electric Dryer Hookup, Upper Level, Washer Hookup
Features
- Soaking Tub, Open Floorplan, Pantry, Walk-In Closet(s)
- Flooring: Carpet, Laminate, Vinyl
- Windows: Insulated Windows
- Has basement: No
- Attic: Pull Down Stairs
Interior area
- Total structure area: 1,980
- Total interior livable area: 1,980 sqft
- Finished area above ground: 1,980
- Finished area below ground: 0
Property
Parking
- Total spaces: 2
- Parking features: Garage Faces Rear, Garage on Main Level
- Garage spaces: 2
Features
- Levels: Two
- Stories: 2
- Patio & porch: Front Porch
Lot
- Size: 0.08 Acres
- Features: Cleared, Level
Details
- Parcel number: 09321295
- Zoning: AX0
- Special conditions: Standard
Construction
Type & style
- Home type: SingleFamily
- Architectural style: Traditional
- Property subtype: Single Family Residence
Materials
- Brick Partial, Vinyl
- Foundation: Slab
Condition
- New construction: No
- Year built: 2016
Utilities & green energy
- Sewer: Public Sewer
- Water: City
- Utilities for property: Cable Available, Electricity Connected, Underground Power Lines, Underground Utilities, Wired Internet Available
Community & neighborhood
Security
- Security features: Carbon Monoxide Detector(s)
Community
- Community features: Sidewalks
Location
- Region: Monroe
- Subdivision: Southwinds
HOA & financial
HOA
- Has HOA: Yes
- HOA fee: $211 annually
- Association name: Red Rock HOA Management
- Association phone: 888-757-3376
Other
Other facts
- Listing terms: Cash,Conventional,FHA,VA Loan
- Road surface type: Concrete
Price history
| Date | Event | Price |
|---|---|---|
| 5/31/2023 | Listing removed | -- |
Source: Zillow Rentals | ||
| 5/31/2023 | Price change | $1,849+4.5%$1/sqft |
Source: Zillow Rentals | ||
| 5/24/2023 | Price change | $1,769-0.6%$1/sqft |
Source: Zillow Rentals | ||
| 5/17/2023 | Price change | $1,779-1.1%$1/sqft |
Source: Zillow Rentals | ||
| 5/9/2023 | Price change | $1,799-1.1%$1/sqft |
Source: Zillow Rentals | ||
Public tax history
| Year | Property taxes | Tax assessment |
|---|---|---|
| 2025 | $2,670 +16.4% | $305,400 +45.2% |
| 2024 | $2,293 | $210,300 |
| 2023 | $2,293 | $210,300 |
Find assessor info on the county website
Neighborhood: 28112
Nearby schools
GreatSchools rating
- 4/10Walter Bickett Elementary SchoolGrades: PK-5Distance: 0.2 mi
- 1/10Monroe Middle SchoolGrades: 6-8Distance: 2.3 mi
- 2/10Monroe High SchoolGrades: 9-12Distance: 3.1 mi
Schools provided by the listing agent
- Elementary: Walter Bickett
- Middle: Monroe
- High: Monroe
Source: Canopy MLS as distributed by MLS GRID. This data may not be complete. We recommend contacting the local school district to confirm school assignments for this home.
Get a cash offer in 3 minutes
Find out how much your home could sell for in as little as 3 minutes with a no-obligation cash offer.
Estimated market value
$306,100
Get a cash offer in 3 minutes
Find out how much your home could sell for in as little as 3 minutes with a no-obligation cash offer.
Estimated market value
$306,100

