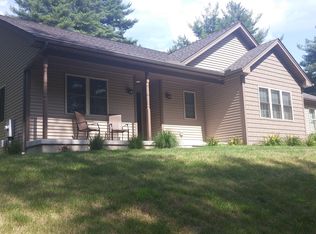Room for everyone! This spacious colonial overlooks Shaker Farms Country Club and offers all the amenities you could ever want! The large, bright and open floorplan is great for entertaining. With four bedrooms and 2 1/2 baths everyone has their own place. Walk your golf clubs or tennis racket across the street to Shaker Farms or take your bike or walking shoes to the rail trail in a jiffy! All of this sets upon a lovely lot and boasts a three car garage, to boot! This is a short sale and no contingency to sell another property will be considered. You must submit the attached short sale addendum with any offers.
This property is off market, which means it's not currently listed for sale or rent on Zillow. This may be different from what's available on other websites or public sources.

