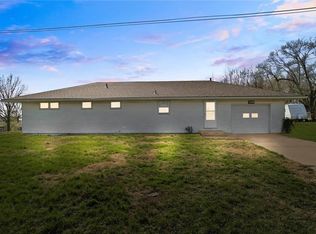Solid home with beautiful view. Large fenced yard. All the advantages of country living with the conveniences of the city. Fresh paint inside and out. New garage doors. New roof. New 6' chain link fence with double gate with additional parking. Central VAC system. New HVAC. New bamboo window treatments on all windows. New appliances, washer and dryer included. New kitchen and bathroom flooring. New kitchen and bathroom sinks plus faucets and bathroom fixtures. MOTIVATED SELLERS!!
This property is off market, which means it's not currently listed for sale or rent on Zillow. This may be different from what's available on other websites or public sources.
