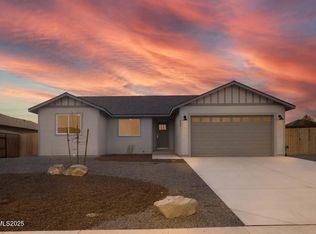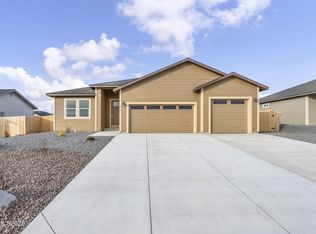Sold for $500,000 on 07/10/25
$500,000
913 Saltbrush Rd, Dayton, NV 89403
3beds
1,873sqft
Single Family Residence
Built in ----
-- sqft lot
$501,500 Zestimate®
$267/sqft
$2,596 Estimated rent
Home value
$501,500
$446,000 - $562,000
$2,596/mo
Zestimate® history
Loading...
Owner options
Explore your selling options
What's special
This spacious 3 bedroom 2 bathroom home has just been completed earlier this year. Inside it features fresh carpets in the bedrooms, and hardwood vinyl flooring throughout the rest of the home. The master bedroom features a large bathroom with dual sinks, a generously sized walk in closet, and plenty of room. The kitchen features granite countertops and a large island with a large stainless steel basin sink. A gas range, dishwasher, and refrigerator have been preinstalled making moving in less of a struggle. The laundry facilities feature electrical hookups, with a giant laundry room to keep things tidy and neat. The home also features an extended 3 car garage, as well as a giant fully fenced backyard for all sorts of playtime activities. More activities are situated nearby with a family park, and outdoor recreational activities.
1 year leases renewed, security deposit of 2750 required, credit check of 700 minimum with clean background check. No satellite dishes may be installed on property. inspections conducted every 3 months on property
Zillow last checked: 9 hours ago
Listing updated: August 11, 2025 at 10:02am
Source: Zillow Rentals
Facts & features
Interior
Bedrooms & bathrooms
- Bedrooms: 3
- Bathrooms: 2
- Full bathrooms: 2
Heating
- Forced Air
Cooling
- Central Air
Appliances
- Included: Oven, WD Hookup
- Laundry: Hookups
Features
- WD Hookup, Walk In Closet
- Flooring: Carpet, Hardwood
Interior area
- Total interior livable area: 1,873 sqft
Property
Parking
- Parking features: Attached
- Has attached garage: Yes
- Details: Contact manager
Features
- Exterior features: Heating system: Forced Air, Sat TV not included in rent, Walk In Closet
Details
- Parcel number: 02974303
Construction
Type & style
- Home type: SingleFamily
- Property subtype: Single Family Residence
Community & neighborhood
Location
- Region: Dayton
HOA & financial
Other fees
- Deposit fee: $2,750
- Application fee: $30
- Administrative fee: $30
Other
Other facts
- Available date: 07/21/2025
Price history
| Date | Event | Price |
|---|---|---|
| 8/14/2025 | Listing removed | $2,750$1/sqft |
Source: Zillow Rentals Report a problem | ||
| 7/14/2025 | Listed for rent | $2,750$1/sqft |
Source: Zillow Rentals Report a problem | ||
| 7/10/2025 | Sold | $500,000-5.6%$267/sqft |
Source: Public Record Report a problem | ||
| 5/5/2025 | Price change | $529,900+3.9%$283/sqft |
Source: | ||
| 3/15/2025 | Price change | $509,900-1.9%$272/sqft |
Source: | ||
Public tax history
| Year | Property taxes | Tax assessment |
|---|---|---|
| 2025 | $906 | $139,745 +432.4% |
| 2024 | -- | $26,250 |
Find assessor info on the county website
Neighborhood: 89403
Nearby schools
GreatSchools rating
- 4/10Riverview Elementary SchoolGrades: PK-6Distance: 0.8 mi
- 2/10Dayton Intermediate SchoolGrades: 7-8Distance: 5.2 mi
- 5/10Dayton High SchoolGrades: 9-12Distance: 4.9 mi
Get a cash offer in 3 minutes
Find out how much your home could sell for in as little as 3 minutes with a no-obligation cash offer.
Estimated market value
$501,500
Get a cash offer in 3 minutes
Find out how much your home could sell for in as little as 3 minutes with a no-obligation cash offer.
Estimated market value
$501,500


