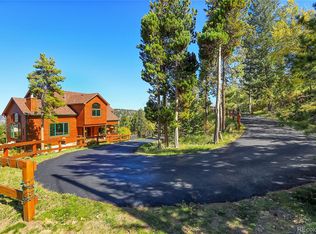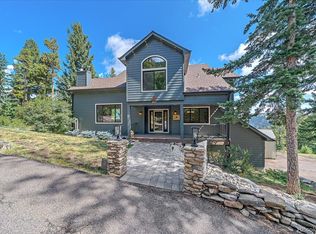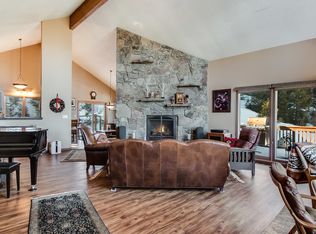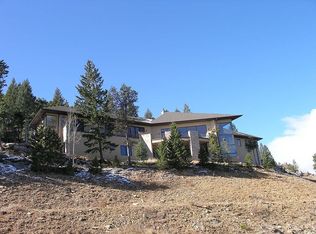Sold for $1,685,000
$1,685,000
913 Saddle Ridge Drive, Evergreen, CO 80439
4beds
5,611sqft
Single Family Residence
Built in 1996
2.15 Acres Lot
$1,622,000 Zestimate®
$300/sqft
$5,950 Estimated rent
Home value
$1,622,000
Estimated sales range
Not available
$5,950/mo
Zestimate® history
Loading...
Owner options
Explore your selling options
What's special
Words don’t do justice to the expansive VIEWS in this home from nearly every room; it’s something you truly have to see to believe! On 2 acres with natural gas, a home generator and no HOA, this luxe mountain lodge offers an unmatched foothills living experience. High-end finishes abound. In the gourmet kitchen, you can cook while soaking in the panoramic mountain views. The natural stone surround and custom cherry cabinetry add a touch of sophistication, while high-end appliances and an enormous granite island complete the space. The great room (added in 2014) is an entertainer’s paradise with a custom bar area, complete with a wine cooler, and a cozy stone and timber vibe. The vaulted wood ceilings with and a floor-to-ceiling stone fireplace set the perfect scene for relaxation or entertaining. The primary suite is a retreat of its own with truely breathtaking views and access to a private, covered deck. Even the free-standing soaking tub and glass-enclosed shower back to mountain vistas. Two add'l bedrooms upstairs offer ample space and comfort. The spacious lower level is home to a guest suite that’s almost an apartment of its own, and also features a personal gym. Multiple outdoor living spaces, including an endless, wraparound deck with hot tub and a gorgeous stone patio with a plumbed gas fire pit, are connected by a spiraling staircase. The roof, gutters and skylights were all part of a recent remodel. For the active soul, the Saddleback Mountain Trail awaits just a stone’s throw away, making it effortless to engage with nature's beauty. Plus, with easy access to the interstate, hitting the slopes or catching a flight at Denver International Airport is easier than ever. Whether you're seeking VIEWS, privacy, phenomenal sunrises and sunsets, or a luxurious mountain lifestyle, this home checks all the boxes. You’ll feel on top of the world here!
Zillow last checked: 8 hours ago
Listing updated: October 29, 2024 at 03:00pm
Listed by:
Lark Stewart 303-880-5555 lark.stewart@sothebysrealty.com,
LIV Sotheby's International Realty,
Lark Stewart 303-880-5555,
LIV Sotheby's International Realty
Bought with:
Carolyn Gdowski, 100024805
Distinct Real Estate LLC
Source: REcolorado,MLS#: 4172717
Facts & features
Interior
Bedrooms & bathrooms
- Bedrooms: 4
- Bathrooms: 4
- Full bathrooms: 3
- 1/2 bathrooms: 1
- Main level bathrooms: 1
Primary bedroom
- Description: Huge Windows With Expansive Mountain Views, Vaulted, Ceiling Fan And Private Balcony
- Level: Upper
Bedroom
- Description: Upper Level Bedroom With Killer Views!
- Level: Upper
Bedroom
- Description: Upper Level Bedroom With Killer Views!
- Level: Upper
Bedroom
- Description: Large Lower Level Bedroom, Just Off The Family Room - Making For A Perfect, Private Guest Suite!
- Level: Basement
Primary bathroom
- Description: Tons Of Windows, Natural Light And Expansive Mountain Views (Even From The Shower), Dual Vanities, Soaking Tub With Views Too!
- Level: Upper
Bathroom
- Description: Upper Level Bathroom With Vaulted Ceiling, Skylight And Tub.
- Level: Upper
Bathroom
- Description: Main Level Powder Room
- Level: Main
Bathroom
- Description: Lower Level Bathroom With Tub.
- Level: Basement
Dining room
- Description: Located In The Kitchen Area, But Could Also Be In The Great Room (Where Pool Table Is Or The Front Formal Living Room). Lots Of Options!
- Level: Main
Family room
- Description: Spacious Room With Door To Back Patio. Guest Suite Has A Door To Close It Off From The Main House. Guests Can Have Their Own Private Floor And Back Patio - All To Themselves!
- Level: Basement
Great room
- Description: Stunning, Vaulted Great Room With Rock Bar And Wood-Burning Fireplace. Wood Floors And Paneled Ceiling And Door To Back Deck. Open To Kitchen, So Perfect For Entertaining. This Was An Addition To The Home In 2014.
- Level: Main
Gym
- Description: Huge Fitness Room Just Inside The Garage. Could Be Used For Various Purposes.
- Level: Basement
Kitchen
- Description: Grand, Gourmet Kitchen W/High-End, Stainless Appliances, Gas Cooktop, Prep Sink In The Massive Granite Island. Dual Ovens, Microwave, Walk-In Pantry. Connected To The Dining Room And Open To The Great Room!
- Level: Main
Laundry
- Description: Upper Level Laundry Room With Utility Sink
- Level: Upper
Living room
- Description: Cozy Formal Living Room/Office On Main Level. Gas Fireplace And Tremendous Views! Door To Expansive Wraparound Wood Deck With Dining And Grilling Areas And Hot Tub - With Endless Views!
- Level: Main
Office
- Description: Connected To Formal Living Room With Built-In Bookshelves, Sliding Barn Wood Door And More Of Those Views!
- Level: Main
Utility room
- Description: Natural Gas Run Furnace With 2 Whole-House Humidifiers And Water Heater.
- Level: Basement
Heating
- Forced Air, Natural Gas
Cooling
- None
Appliances
- Included: Bar Fridge, Cooktop, Dishwasher, Disposal, Double Oven, Dryer, Gas Water Heater, Microwave, Range Hood, Refrigerator, Self Cleaning Oven, Washer, Wine Cooler
- Laundry: In Unit
Features
- Built-in Features, Ceiling Fan(s), Eat-in Kitchen, Entrance Foyer, Five Piece Bath, Granite Counters, High Ceilings, High Speed Internet, Kitchen Island, Open Floorplan, Pantry, Primary Suite, Quartz Counters, Radon Mitigation System, Smoke Free, Vaulted Ceiling(s), Walk-In Closet(s), Wet Bar
- Flooring: Tile, Wood
- Windows: Double Pane Windows, Skylight(s), Window Treatments
- Basement: Exterior Entry,Finished,Full,Walk-Out Access
- Number of fireplaces: 2
- Fireplace features: Gas, Great Room, Living Room, Wood Burning
Interior area
- Total structure area: 5,611
- Total interior livable area: 5,611 sqft
- Finished area above ground: 4,017
- Finished area below ground: 1,594
Property
Parking
- Total spaces: 3
- Parking features: Asphalt, Concrete, Dry Walled, Exterior Access Door, Insulated Garage, Lighted
- Attached garage spaces: 3
Features
- Levels: Three Or More
- Patio & porch: Deck, Front Porch, Patio, Wrap Around
- Exterior features: Balcony, Fire Pit, Lighting
- Has spa: Yes
- Spa features: Steam Room, Spa/Hot Tub, Heated
- Fencing: None
- Has view: Yes
- View description: Mountain(s)
Lot
- Size: 2.15 Acres
- Features: Foothills, Mountainous, Sloped
- Residential vegetation: Aspen, Mixed, Natural State, Wooded
Details
- Parcel number: 196303405003
- Zoning: MR-1
- Special conditions: Standard
Construction
Type & style
- Home type: SingleFamily
- Architectural style: Mountain Contemporary
- Property subtype: Single Family Residence
Materials
- Frame, Stone, Stucco
- Foundation: Slab
- Roof: Composition
Condition
- Updated/Remodeled
- Year built: 1996
Utilities & green energy
- Water: Private
- Utilities for property: Electricity Connected
Community & neighborhood
Security
- Security features: Carbon Monoxide Detector(s), Smoke Detector(s)
Location
- Region: Evergreen
- Subdivision: Saddleback Heights
HOA & financial
HOA
- Has HOA: Yes
- HOA fee: $35 annually
- Association name: Floyd Hill HOA
- Association phone: 000-000-0000
Other
Other facts
- Listing terms: Cash,Conventional
- Ownership: Individual
- Road surface type: Paved
Price history
| Date | Event | Price |
|---|---|---|
| 10/29/2024 | Sold | $1,685,000-0.9%$300/sqft |
Source: | ||
| 9/16/2024 | Pending sale | $1,700,000$303/sqft |
Source: | ||
| 9/11/2024 | Listed for sale | $1,700,000+27.3%$303/sqft |
Source: | ||
| 7/8/2020 | Sold | $1,335,000-0.7%$238/sqft |
Source: Public Record Report a problem | ||
| 6/10/2020 | Pending sale | $1,345,000$240/sqft |
Source: Re/max Alliance #1551057 Report a problem | ||
Public tax history
Tax history is unavailable.
Find assessor info on the county website
Neighborhood: 80439
Nearby schools
GreatSchools rating
- 8/10King-Murphy Elementary SchoolGrades: PK-6Distance: 5.4 mi
- 2/10Clear Creek Middle SchoolGrades: 7-8Distance: 1.4 mi
- 4/10Clear Creek High SchoolGrades: 9-12Distance: 1.4 mi
Schools provided by the listing agent
- Elementary: King Murphy
- Middle: Clear Creek
- High: Clear Creek
- District: Clear Creek RE-1
Source: REcolorado. This data may not be complete. We recommend contacting the local school district to confirm school assignments for this home.
Get a cash offer in 3 minutes
Find out how much your home could sell for in as little as 3 minutes with a no-obligation cash offer.
Estimated market value
$1,622,000



