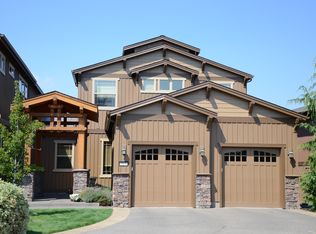Closed
$1,225,000
913 SW Vantage Point Way, Bend, OR 97702
3beds
4baths
2,340sqft
Townhouse
Built in 2006
6,098.4 Square Feet Lot
$1,265,700 Zestimate®
$524/sqft
$4,468 Estimated rent
Home value
$1,265,700
$1.18M - $1.35M
$4,468/mo
Zestimate® history
Loading...
Owner options
Explore your selling options
What's special
RARE opportunity to own the best view & location in Bend. Perched above Old Mill & the river take in a 180 degree view of the mountains, river & all the action. Top quality construction in this handsome townhome w/THREE ensuite bedrooms. Home comes fully furnished as a potential 2nd home. Great room w/cozy gas fireplace, generous kitchen, dining area & a covered deck. Beautiful wood floors adorn this perfect home to gather & entertain. The kitchen is a cook's delight w/granite counters, gas cooktop, generous counter space along w/a huge pantry. The primary on the main floor is generous w/double vanity, soaking tub, tile shower & walk-in closet. Upstairs is a loft for media or office w/a 2nd deck. The 2nd bedroom up is also an ensuite primary w/soaking tub, double vanity & walk-in closet. The 3rd bedroom up is also ensuite. Guest parking very close by. You are close to everything here, just steps down to recreation, theatre, restaurants, shopping & quick access to Hwy 97 for commuting.
Zillow last checked: 8 hours ago
Listing updated: November 07, 2024 at 07:29pm
Listed by:
Redfin 503-496-7620
Bought with:
Keller Williams Realty Central Oregon
Source: Oregon Datashare,MLS#: 220169940
Facts & features
Interior
Bedrooms & bathrooms
- Bedrooms: 3
- Bathrooms: 4
Heating
- Forced Air, Natural Gas
Cooling
- Central Air
Appliances
- Included: Dishwasher, Disposal, Dryer, Microwave, Oven, Range, Refrigerator, Washer, Water Heater
Features
- Breakfast Bar, Double Vanity, Granite Counters, Open Floorplan, Pantry, Shower/Tub Combo, Soaking Tub, Tile Shower, Walk-In Closet(s)
- Flooring: Carpet, Hardwood, Stone, Tile
- Windows: Double Pane Windows, Wood Frames
- Basement: None
- Has fireplace: Yes
- Fireplace features: Gas, Great Room
- Common walls with other units/homes: 1 Common Wall
Interior area
- Total structure area: 2,340
- Total interior livable area: 2,340 sqft
Property
Parking
- Total spaces: 2
- Parking features: Attached, Driveway, Garage Door Opener, On Street, Shared Driveway
- Attached garage spaces: 2
- Has uncovered spaces: Yes
Features
- Levels: Two
- Stories: 2
- Patio & porch: Deck
- Has view: Yes
- View description: Mountain(s), City, Neighborhood, Panoramic, Park/Greenbelt, River, Territorial
- Has water view: Yes
- Water view: River
Lot
- Size: 6,098 sqft
Details
- Parcel number: 247044
- Zoning description: RM
- Special conditions: Standard
Construction
Type & style
- Home type: Townhouse
- Architectural style: Craftsman
- Property subtype: Townhouse
Materials
- Frame
- Foundation: Stemwall
- Roof: Composition,Metal
Condition
- New construction: No
- Year built: 2006
Details
- Builder name: Mountain Crest Homes
Utilities & green energy
- Sewer: Public Sewer
- Water: Backflow Domestic, Public, Water Meter
Community & neighborhood
Security
- Security features: Carbon Monoxide Detector(s), Smoke Detector(s)
Community
- Community features: Trail(s)
Location
- Region: Bend
- Subdivision: The Bluffs Old Mill
HOA & financial
HOA
- Has HOA: Yes
- HOA fee: $309 monthly
- Amenities included: Landscaping, Snow Removal, Other
Other
Other facts
- Listing terms: Cash,Conventional
- Road surface type: Paved
Price history
| Date | Event | Price |
|---|---|---|
| 9/20/2023 | Sold | $1,225,000-12.5%$524/sqft |
Source: | ||
| 8/28/2023 | Pending sale | $1,400,000$598/sqft |
Source: | ||
| 8/18/2023 | Listed for sale | $1,400,000+105.9%$598/sqft |
Source: | ||
| 11/26/2014 | Sold | $680,000$291/sqft |
Source: Public Record Report a problem | ||
Public tax history
| Year | Property taxes | Tax assessment |
|---|---|---|
| 2025 | $11,968 +3.9% | $708,340 +3% |
| 2024 | $11,515 +7.9% | $687,710 +6.1% |
| 2023 | $10,674 +4% | $648,240 |
Find assessor info on the county website
Neighborhood: Southern Crossing
Nearby schools
GreatSchools rating
- 7/10Pine Ridge Elementary SchoolGrades: K-5Distance: 1.5 mi
- 10/10Cascade Middle SchoolGrades: 6-8Distance: 1.3 mi
- 5/10Bend Senior High SchoolGrades: 9-12Distance: 1.2 mi
Schools provided by the listing agent
- Elementary: Pine Ridge Elem
- Middle: Cascade Middle
- High: Bend Sr High
Source: Oregon Datashare. This data may not be complete. We recommend contacting the local school district to confirm school assignments for this home.
Get pre-qualified for a loan
At Zillow Home Loans, we can pre-qualify you in as little as 5 minutes with no impact to your credit score.An equal housing lender. NMLS #10287.
Sell with ease on Zillow
Get a Zillow Showcase℠ listing at no additional cost and you could sell for —faster.
$1,265,700
2% more+$25,314
With Zillow Showcase(estimated)$1,291,014
