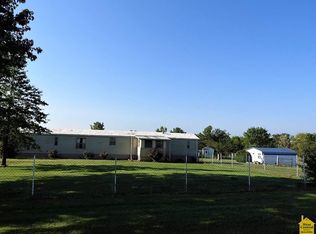Sold
Price Unknown
913 SW 1521st Rd, Holden, MO 64040
2beds
970sqft
Single Family Residence
Built in 1997
5.84 Acres Lot
$136,200 Zestimate®
$--/sqft
$1,188 Estimated rent
Home value
$136,200
$105,000 - $177,000
$1,188/mo
Zestimate® history
Loading...
Owner options
Explore your selling options
What's special
Endless Potential on 5.84 Acres in Holden, MO! Looking for a homestead with space, potential, and value? This 5.84-acre property just off Highway 2 offers convenient access to town while giving you the peace and space of country living.
On the property sit two manufactured homes, an oversized detached two-car garage with power, and an additional outbuilding. The main home is currently occupied and features 2 bedrooms, 1 full bath, a spacious living room, dining area, and open kitchen. It has a newer roof, updated plumbing, sewer line, and septic laterals. Appliances stay. While functional, it could benefit from cosmetic updates and some repairs.
The second manufactured home also has 2 bedrooms and 1 bathroom, but it **needs significant work**—including some electrical, plumbing, and some sub flooring in just a couple areas. With the right vision and elbow grease, it could be revived as a guest home, rental, or additional living space.
The detached two-car garage includes newer garage doors, one with a transmitter and one manual, plus its own electrical service—perfect for a workshop or extra storage. There's also an additional outbuilding ready for your tools, animals, or hobby needs.
Whether you're looking to live in one home while you renovate the other, or build your dream home in the country, this property offers value and versatility priced well below market value.
*Please note: All personal items will be removed prior to closing. Be sure to check out the aerial views to appreciate the full layout and potential.*
Zillow last checked: 8 hours ago
Listing updated: July 01, 2025 at 01:05pm
Listing Provided by:
Sadie Davis 816-699-8453,
RE/MAX Elite, REALTORS
Bought with:
Robin Campbell, 2016033435
Source: Heartland MLS as distributed by MLS GRID,MLS#: 2549854
Facts & features
Interior
Bedrooms & bathrooms
- Bedrooms: 2
- Bathrooms: 1
- Full bathrooms: 1
Primary bedroom
- Features: All Carpet
- Level: Main
Bedroom 2
- Features: All Carpet
- Level: Main
Kitchen
- Features: Vinyl
- Level: Main
Living room
- Features: All Carpet
- Level: Main
Heating
- Forced Air, Propane
Cooling
- Electric
Appliances
- Laundry: Off The Kitchen
Features
- Vaulted Ceiling(s)
- Basement: Other
- Has fireplace: No
Interior area
- Total structure area: 970
- Total interior livable area: 970 sqft
- Finished area above ground: 970
- Finished area below ground: 0
Property
Parking
- Total spaces: 2
- Parking features: Detached
- Garage spaces: 2
Features
- Patio & porch: Deck, Covered, Porch
- Spa features: Bath
- Fencing: Metal,Other
Lot
- Size: 5.84 Acres
- Features: Acreage, Level, Wooded
Details
- Additional structures: Barn(s), Outbuilding
- Parcel number: 263208000000001.04
Construction
Type & style
- Home type: SingleFamily
- Architectural style: Traditional
- Property subtype: Single Family Residence
Materials
- Vinyl Siding
- Roof: Composition
Condition
- Fixer
- Year built: 1997
Utilities & green energy
- Sewer: Septic Tank
- Water: Rural
Community & neighborhood
Location
- Region: Holden
- Subdivision: Other
HOA & financial
HOA
- Has HOA: No
Other
Other facts
- Listing terms: Cash,Conventional
- Ownership: Private
- Road surface type: Gravel
Price history
| Date | Event | Price |
|---|---|---|
| 6/30/2025 | Sold | -- |
Source: | ||
| 5/20/2025 | Pending sale | $135,000$139/sqft |
Source: | ||
| 5/15/2025 | Listed for sale | $135,000-32.5%$139/sqft |
Source: | ||
| 4/7/2025 | Listing removed | $199,900$206/sqft |
Source: | ||
| 9/1/2024 | Listed for sale | $199,900+185.6%$206/sqft |
Source: | ||
Public tax history
| Year | Property taxes | Tax assessment |
|---|---|---|
| 2024 | $455 | $7,388 |
| 2023 | -- | $7,388 +4% |
| 2022 | -- | $7,105 |
Find assessor info on the county website
Neighborhood: 64040
Nearby schools
GreatSchools rating
- 6/10Holden Elementary SchoolGrades: PK-5Distance: 5.7 mi
- 3/10Holden Middle SchoolGrades: 6-8Distance: 5.8 mi
- 4/10Holden High SchoolGrades: 9-12Distance: 5.8 mi
Schools provided by the listing agent
- Elementary: Holden
- Middle: Holden
- High: Holden
Source: Heartland MLS as distributed by MLS GRID. This data may not be complete. We recommend contacting the local school district to confirm school assignments for this home.
