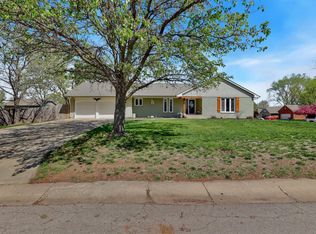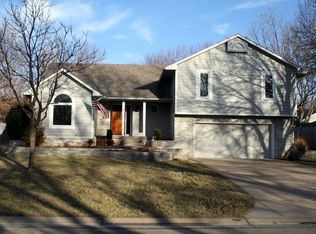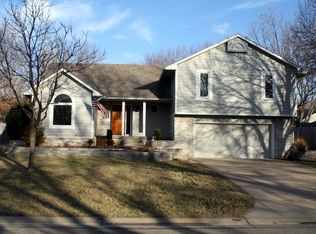Sold
Price Unknown
913 S Whippoorwill Rd, Derby, KS 67037
4beds
2,566sqft
Single Family Onsite Built
Built in 1988
0.25 Acres Lot
$311,100 Zestimate®
$--/sqft
$2,235 Estimated rent
Home value
$311,100
$283,000 - $342,000
$2,235/mo
Zestimate® history
Loading...
Owner options
Explore your selling options
What's special
Discover the perfect blend of comfort & style in this inviting ranch home boasting over 2560 finished space beneath a stunning architectural 50 year roof. The thoughtfully designed split bedroom layout features a luxurious primary suite w/updated walk-in shower w/onyx walls, soothing whirlpool tub, & dual walk-in closets. The main floor includes a spacious vaulted ceiling living room w/cozy woodburning fireplace w/gas log lighter seamlessly connected to the formal dining area & well appointed kitchen featuring easy care Corian counters, Bosch DW, dual oven range, pantry & casual dining. The convenient main floor laundry offers bonus desirable drop zone. Both guest full baths have modern onyx updates ensuring convenience for family & friends. Downstairs the basement family room is perfect for entertaining or relaxation with its own woodturning fireplace, ample storage builtins, & a walkup wet bar. Plus there is a spacious 4th bedroom w/walkin closet, the 3rd full bath, & expansive storage areas w/shelving. Step outside to an expansive patio nestled within a privacy fenced backyard complete w/automatic sprinkler system. The oversized 3 car garage offers ample storage while a hidden lawn/garden area provides additional convenience without compromising aesthetics. Situated in the wonderful Oakwood Valley neighborhood, accessible to nearby parks & including a clubhouse, tennis courts, & refreshing pool w/lifeguard supervision, all while benefiting from low taxes. This home is a true oasis ready for you to move in & create lasting memories.
Zillow last checked: 18 hours ago
Listing updated: February 05, 2025 at 07:04pm
Listed by:
Marsha Allen CELL:316-806-6111,
RE/MAX Premier
Source: SCKMLS,MLS#: 649073
Facts & features
Interior
Bedrooms & bathrooms
- Bedrooms: 4
- Bathrooms: 3
- Full bathrooms: 3
Primary bedroom
- Description: Carpet
- Level: Main
- Area: 224
- Dimensions: 16x14
Bedroom
- Description: Carpet
- Level: Main
- Area: 132
- Dimensions: 12x11
Bedroom
- Description: Carpet
- Level: Main
- Area: 110
- Dimensions: 11x10
Bedroom
- Description: Carpet
- Level: Basement
- Area: 182
- Dimensions: 14x13
Dining room
- Description: Carpet
- Level: Main
- Area: 130
- Dimensions: 13x10
Family room
- Description: Carpet
- Level: Basement
- Area: 540
- Dimensions: 36x15
Kitchen
- Description: Tile
- Level: Main
- Area: 231
- Dimensions: 21x11
Living room
- Description: Carpet
- Level: Main
- Area: 256
- Dimensions: 16x16
Heating
- Forced Air, Natural Gas
Cooling
- Central Air, Electric
Appliances
- Included: Dishwasher, Disposal, Microwave, Range
- Laundry: Main Level, Laundry Room, 220 equipment
Features
- Ceiling Fan(s), Walk-In Closet(s), Vaulted Ceiling(s), Wet Bar
- Doors: Storm Door(s)
- Windows: Window Coverings-All, Storm Window(s)
- Basement: Finished
- Number of fireplaces: 2
- Fireplace features: Two, Living Room, Family Room, Wood Burning, Gas Starter, Glass Doors
Interior area
- Total interior livable area: 2,566 sqft
- Finished area above ground: 1,562
- Finished area below ground: 1,004
Property
Parking
- Total spaces: 3
- Parking features: Attached, Oversized
- Garage spaces: 3
Features
- Levels: One
- Stories: 1
- Patio & porch: Patio
- Exterior features: Guttering - ALL, Sprinkler System
- Pool features: Community
- Has spa: Yes
- Spa features: Bath
- Fencing: Wood
Lot
- Size: 0.25 Acres
- Features: Standard
Details
- Additional structures: Storage
- Parcel number: 2330704303011.00
Construction
Type & style
- Home type: SingleFamily
- Architectural style: Ranch,Traditional
- Property subtype: Single Family Onsite Built
Materials
- Frame w/More than 50% Mas
- Foundation: Full, Day Light
- Roof: Composition
Condition
- Year built: 1988
Utilities & green energy
- Gas: Natural Gas Available
- Utilities for property: Sewer Available, Natural Gas Available, Public
Community & neighborhood
Community
- Community features: Clubhouse, Greenbelt, Playground, Tennis Court(s)
Location
- Region: Derby
- Subdivision: OAKWOOD VALLEY ESTATES
HOA & financial
HOA
- Has HOA: Yes
- HOA fee: $314 annually
- Services included: Recreation Facility, Gen. Upkeep for Common Ar
Other
Other facts
- Ownership: Individual
- Road surface type: Paved
Price history
Price history is unavailable.
Public tax history
| Year | Property taxes | Tax assessment |
|---|---|---|
| 2024 | $3,947 -2.2% | $28,923 |
| 2023 | $4,035 +11.5% | $28,923 |
| 2022 | $3,619 +5.4% | -- |
Find assessor info on the county website
Neighborhood: 67037
Nearby schools
GreatSchools rating
- 6/10Park Hill Elementary SchoolGrades: PK-5Distance: 0.5 mi
- 6/10Derby Middle SchoolGrades: 6-8Distance: 1 mi
- 4/10Derby High SchoolGrades: 9-12Distance: 1.4 mi
Schools provided by the listing agent
- Elementary: Park Hill
- Middle: Derby
- High: Derby
Source: SCKMLS. This data may not be complete. We recommend contacting the local school district to confirm school assignments for this home.


