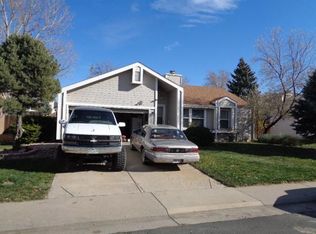<br /><strong>Call today for private showing and/or personalized tour:<br /><br /><br />Craig J Halborg<br />303-718-4550<br />CHalborg@EssenceHomes.com<br /><br /><br />Dozens of homes available visit our website:<br /><br /><br />www.EssenceHomes.com</strong><br /><br /><br />Welcome to Centre Point Park, an established neighborhood near Mississippi Ave and Buckley Rd. This neighborhood is centrally located near Fitzsimmons, Buckley AFB, Medical Center of Aurora South, and Centre Hills Golf Course. <br /><br />913 S Rifle St. sits in a private cul de sac and features professional landscaping, stone facade, mature shade trees, RV access to the back yard, and large lot with a massive back yard. <br /><br />Essence Homes has just completed this total remodel. This home can be 5 bedrooms or 4 with a study/office. Features include spacious, open great room with vaulted ceilings, centered by a large wood-burning stone fireplace. The full basement is completely finished with a large living room, 2 Bedrooms, full bath, and laundry room. over-sized attached 2-car garage, and much more.<br /><br />The newly remodeled kitchen features new countertops, oak cabinetry, new GE appliance package (including built-in microwave), new fixtures and laminate wood flooring. The living room and kitchen are connected by the dining area which opens out to the back yard.<br /><br />All three bathrooms have been updated. Features include updated tiling, new vanities, and updated fixtures. <br /><br /><!-- if gte mso 9 ><xml> <w:WordDocument> <w:View>Normal</w:View> <w:Zoom>0</w:Zoom> <w:PunctuationKerning/> <w:ValidateAgainstSchemas/> <w:SaveIfXMLInvalid>false</w:SaveIfXMLInvalid> <w:IgnoreMixedContent>false</w:IgnoreMixedContent> <w:AlwaysShowPlacehold
This property is off market, which means it's not currently listed for sale or rent on Zillow. This may be different from what's available on other websites or public sources.
