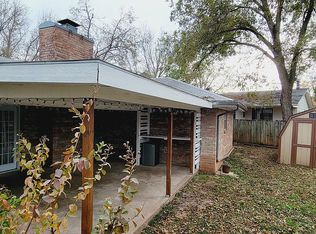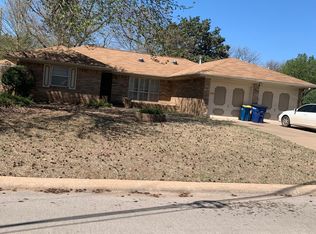A showcase, single-story home with numerous updates! Located on the #1 fairway in Stillwater Golf and Country Club, this home is in mint condition and is move-in ready. The easy-flow floor plan offers a perfect opportunity for entertaining as there are separate formal and kitchen eat-in dining area plus two living areas. There is a spacious serving/eating bar conveniently located between the kitchen and main family room. The bar has a stunning granite top, a built-in wine rack and additional storage. The well-designed kitchen has custom granite and tile back splash, stainless appliances, including a GE Profile double convection oven, a HUGE walk-in pantry, separate work station and glass-covered cabinets. The cozy family room has the original, floor to ceiling brick encompassing a wood-burning fireplace. The master suite includes two closets and a large tiled shower and updated fixtures. There are also three other generous bedrooms and an abundance of storage and picturesque windows throughout the home. Many of the updates recently done would go unnoticed if not mentioned. The list includes hand-scraped wood-flooring in the entry, formal dining and 2 living areas. There is new, solid wood shelving in the living room and updated electric wiring. The south master closet had a complete face lift including a new, solid wood back wall, a built-in dresser, several hanging rods and shelves. Additionally, an additional, convenient attic access was added. Other upgrades include a new, high efficiency hot water heater, water softener, drinking water filtration system at the kitchen sink, new kitchen and shower fixtures, new 18 x 18 tile and base trim in the kitchen, electronic door locks on front and garage door entrances. The over-sized garage has some new shelving and the garage mechanical room has new wiring, shelving. Plus, the owner is in the process of installing a state-of-the-art barn door on the mechanical closet which will have sturdy, peg covering for tool storage. For the horticulturist-minded, pay close attention to the extensive, virtually maintenance-free landscaping done by the current owners. Included in the new landscaping are dozens of an assortment of perennials and Evergreens, Day Lilies, Crepe Myrtles, Burning Bushes in full bloom across the back of the property all summer long, even into early fall. The sprinkler system is irrigated in the yard and front flower beds. Entertain and relax on your east-facing back porch. The owners have a transferable home warranty policy in place for one year for the new owners. Electric service is supplied by CREC.
This property is off market, which means it's not currently listed for sale or rent on Zillow. This may be different from what's available on other websites or public sources.

