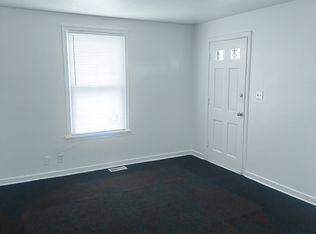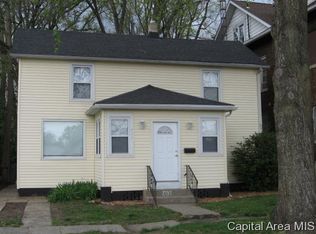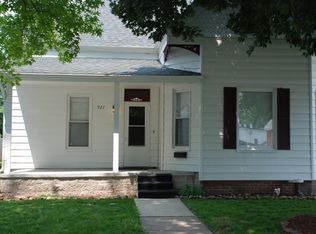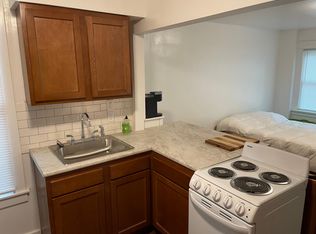Great opportunity awaits in this spacious 1.5-story bungalow. Centrally located with easy access to downtown, State complexes, schools, parks, shopping and restaurants. The main floor offers a large foyer entry, a living room, a dining room, kitchen, full bath and a den that could easily be used as a 4th bedroom. The upstairs has 3 bedrooms and 2nd full bath. Other great amenities include a front covered porch, partially fenced backyard and a large storage shed/garage. This is a Fannie Mae HomePath property.
This property is off market, which means it's not currently listed for sale or rent on Zillow. This may be different from what's available on other websites or public sources.



