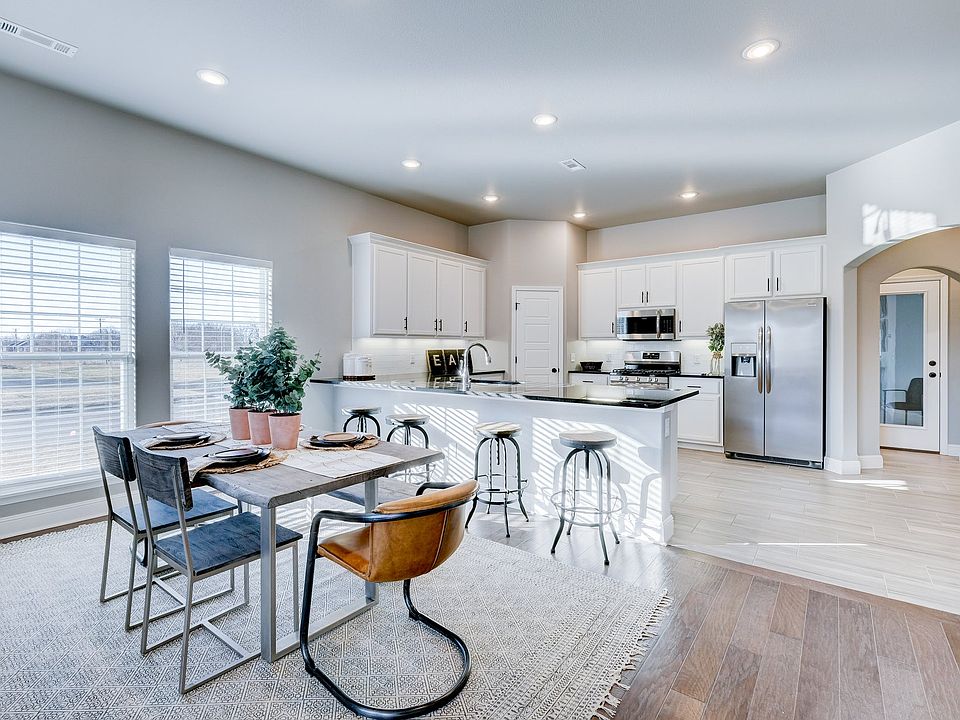This 3 bed, 2 bath 1714 square foot floor plan is customizable to your needs. Take your pick from a flexible living space, coffee bar, or pocket office in this 1,700-square-foot home. The ability to choose from structural options to best suit your lifestyle makes this house a home! With an open-concept living space and covered patio, this house is perfect for entertaining. Complete with a large primary suite with dual closets!
Taxes subject to change based on new construction.
New construction
$307,113
913 S Canvasback Dr, Siloam Springs, AR 72761
3beds
1,741sqft
Single Family Residence
Built in 2025
7,840 sqft lot
$307,100 Zestimate®
$176/sqft
$17/mo HOA
- 5 days
- on Zillow |
- 7 |
- 0 |
Zillow last checked: 7 hours ago
Listing updated: May 05, 2025 at 09:53am
Listed by:
Shawn Giddens 417-815-4637,
Schuber Mitchell Realty 417-815-4637
Source: ArkansasOne MLS,MLS#: 1306610 Originating MLS: Northwest Arkansas Board of REALTORS MLS
Originating MLS: Northwest Arkansas Board of REALTORS MLS
Travel times
Schedule tour
Select your preferred tour type — either in-person or real-time video tour — then discuss available options with the builder representative you're connected with.
Select a date
Facts & features
Interior
Bedrooms & bathrooms
- Bedrooms: 3
- Bathrooms: 2
- Full bathrooms: 2
Heating
- Gas
Cooling
- Electric, Heat Pump
Appliances
- Included: Dishwasher, Electric Water Heater, Disposal, Gas Oven, Gas Range, Microwave
- Laundry: Washer Hookup, Dryer Hookup
Features
- Attic, Ceiling Fan(s), Granite Counters, Pantry, Storage, Walk-In Closet(s)
- Flooring: Luxury Vinyl Plank
- Has basement: No
- Has fireplace: No
- Fireplace features: None
Interior area
- Total structure area: 1,741
- Total interior livable area: 1,741 sqft
Property
Parking
- Total spaces: 2
- Parking features: Attached, Garage, Garage Door Opener
- Has attached garage: Yes
- Covered spaces: 2
Features
- Levels: One
- Stories: 1
- Patio & porch: Covered, Patio
- Exterior features: Concrete Driveway
- Pool features: None
- Fencing: None
- Waterfront features: None
Lot
- Size: 7,840 sqft
- Features: Cleared, None, Subdivision
Details
- Additional structures: None
- Parcel number: 0307297000
Construction
Type & style
- Home type: SingleFamily
- Architectural style: Traditional
- Property subtype: Single Family Residence
Materials
- Brick
- Foundation: Slab
- Roof: Architectural,Shingle
Condition
- To Be Built
- New construction: Yes
- Year built: 2025
Details
- Builder name: Schuber Mitchell Homes
- Warranty included: Yes
Utilities & green energy
- Sewer: Public Sewer
- Water: Public
- Utilities for property: Electricity Available, Natural Gas Available, Sewer Available, Water Available
Community & HOA
Community
- Security: Smoke Detector(s)
- Subdivision: Grandview Estates
HOA
- Has HOA: Yes
- Services included: Other
- HOA fee: $200 annually
Location
- Region: Siloam Springs
Financial & listing details
- Price per square foot: $176/sqft
- Annual tax amount: $100
- Date on market: 5/2/2025
About the community
Just off of Highway 412, and in close proximity to dining and retail, Grandview Estates is right in the heart of Siloam Springs. With both the Dogwood Springs Walking Trail and the Sager Creek Mountain Bike Trail a short drive away, this community is a great place for active families. Surrounded by the beauty of the Ozarks and all that Northwest Arkansas has to offer, you'll love coming home to this beautiful neighborhood. Rest easy knowing that your new home is built by the leading Northwest Arkansas Homebuilder. We look forward to meeting with you and guiding you through the exciting process of building a new home at Grandview Estates!
Source: Schuber Mitchell Homes

