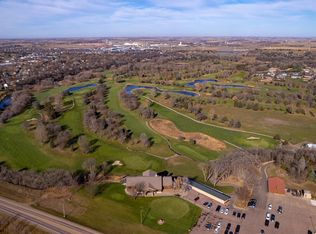Sold for $418,007 on 12/02/24
$418,007
913 S Brek Ave, Brandon, SD 57005
2beds
1,642sqft
Single Family Residence
Built in 2024
7,000.09 Square Feet Lot
$422,000 Zestimate®
$255/sqft
$2,331 Estimated rent
Home value
$422,000
$397,000 - $447,000
$2,331/mo
Zestimate® history
Loading...
Owner options
Explore your selling options
What's special
Gorgeous Justice Floor Plan Villa Home in Brand New Aspen Ridge Development in Brandon! This development offers premium amenities including park space, walking paths, and a prime location directly across the road from the Brandon Golf Course! Luxurious kitchen features custom Showplace Rustic Alder cabinetry finished in a warm Cashew stain topped with quartz counters, large center island, a corner pantry, and stainless appliance package. Easy care LVP flooring throughout home except for bedrooms and bedroom closets. Master suite with tray ceiling, private bath with dual corner sinks, a 5' shower with tiled walls, and a huge walk-in closet. Spacious living room with grid ceiling and a stylish electric fireplace. Inviting glass doors to the sunroom. Great outdoor space with a covered rear patio and a covered front porch. High quality amenities include solid paneled doors, hand scraped Tuscan ceilings, custom closet organizers, and high efficiency Carrier furnace and central air units.
Zillow last checked: 8 hours ago
Listing updated: December 02, 2024 at 01:21pm
Listed by:
Tim A Allex,
Keller Williams Realty Sioux Falls
Bought with:
Non-Members Sales
Source: Realtor Association of the Sioux Empire,MLS#: 22404239
Facts & features
Interior
Bedrooms & bathrooms
- Bedrooms: 2
- Bathrooms: 2
- Full bathrooms: 1
- 3/4 bathrooms: 1
- Main level bedrooms: 2
Primary bedroom
- Description: Tray ceiling, Master bath, Walk-in clst
- Level: Main
- Area: 195
- Dimensions: 15 x 13
Bedroom 2
- Description: 9' Ceiling, Double Closet, Carpet
- Level: Main
- Area: 121
- Dimensions: 11 x 11
Dining room
- Description: 9' Ceiling, LVP Floor
- Level: Main
- Area: 154
- Dimensions: 14 x 11
Kitchen
- Description: 9' ceiling, LVP floor, Corner pantry
- Level: Main
- Area: 204
- Dimensions: 17 x 12
Living room
- Description: Grid Ceiling, Elec Fireplace, LVP Floor
- Level: Main
- Area: 168
- Dimensions: 14 x 12
Heating
- 90% Efficient, Natural Gas
Cooling
- Central Air
Appliances
- Included: Electric Range, Microwave, Dishwasher, Disposal, Refrigerator
Features
- Master Downstairs, Main Floor Laundry, Master Bath, Tray Ceiling(s)
- Flooring: Carpet, Laminate
- Basement: None
- Number of fireplaces: 1
- Fireplace features: Electric
Interior area
- Total interior livable area: 1,642 sqft
- Finished area above ground: 1,642
- Finished area below ground: 0
Property
Parking
- Total spaces: 2
- Parking features: Concrete
- Garage spaces: 2
Features
- Patio & porch: Covered Patio, Front Porch
Lot
- Size: 7,000 sqft
- Dimensions: 56'x125'
- Features: City Lot, Villa
Details
- Parcel number: 98778
Construction
Type & style
- Home type: SingleFamily
- Architectural style: Ranch
- Property subtype: Single Family Residence
Materials
- Hard Board, Brick
- Foundation: Slab
- Roof: Composition
Condition
- Year built: 2024
Utilities & green energy
- Sewer: Public Sewer
- Water: Public
Community & neighborhood
Location
- Region: Brandon
- Subdivision: ASPEN RIDGE ADDN CITY OF BRANDON
Other
Other facts
- Listing terms: Cash
- Road surface type: Asphalt, Curb and Gutter
Price history
| Date | Event | Price |
|---|---|---|
| 12/2/2024 | Sold | $418,007+2%$255/sqft |
Source: | ||
| 6/13/2024 | Listed for sale | $409,900$250/sqft |
Source: | ||
Public tax history
Tax history is unavailable.
Neighborhood: 57005
Nearby schools
GreatSchools rating
- 9/10Robert Bennis Elementary - 05Grades: K-4Distance: 1.9 mi
- 9/10Brandon Valley Middle School - 02Grades: 7-8Distance: 1.4 mi
- 7/10Brandon Valley High School - 01Grades: 9-12Distance: 1 mi
Schools provided by the listing agent
- Elementary: Robert Bennis ES
- Middle: Brandon Valley MS
- High: Brandon Valley HS
- District: Brandon Valley 49-2
Source: Realtor Association of the Sioux Empire. This data may not be complete. We recommend contacting the local school district to confirm school assignments for this home.

Get pre-qualified for a loan
At Zillow Home Loans, we can pre-qualify you in as little as 5 minutes with no impact to your credit score.An equal housing lender. NMLS #10287.
