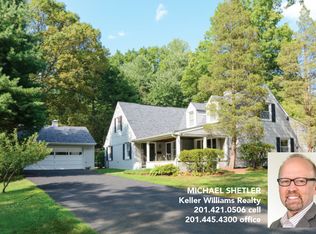Sold for $1,400,000
$1,400,000
913 Roslyn Rd, Ridgewood, NJ 07450
4beds
--sqft
Single Family Residence
Built in ----
-- sqft lot
$1,441,200 Zestimate®
$--/sqft
$5,223 Estimated rent
Home value
$1,441,200
$1.31M - $1.59M
$5,223/mo
Zestimate® history
Loading...
Owner options
Explore your selling options
What's special
Step into this elegant, beautifully updated 4-bedroom, 3-full bath California-style ranch with over 2,760 sq ft of thoughtfully designed living space. New 2025 roof and new 2025 HVAC system. Modern elegance meets comfort in this open-concept layout, reimagined by one of Ridgewood's premier contractors. The flexible floor plan easily accommodates both work and relaxation, making it ideal for today's lifestyle. The welcoming entry leads to a spacious foyer, formal living room with a dual-sided fireplace, and a formal dining area. The sleek kitchen features high-end appliances, a breakfast bar, and flows seamlessly into a sun-drenched family room with floor-to-ceiling windows overlooking a stunning, fully fenced backyard oasis. Outside, enjoy a newer patio, picturesque cedar pergolas, a fully equipped outdoor kitchen, and a cozy gas fire pit—perfect for entertaining or unwinding. The first floor includes a serene primary suite with a renovated ensuite bath, plus an additional bedroom and full bath. Upstairs, you'll find a second family room or office space with yard views, two generously sized bedrooms, an updated full bath, and a potential second laundry area. Additional highlights include a 2-car attached garage, and an unbeatable location—just steps from the school bus stop and convenient commuting options. Move-in ready and waiting to welcome you home!
Zillow last checked: 8 hours ago
Listing updated: September 11, 2025 at 05:34am
Listed by:
Fung Nini Yip Wong 408-307-9664,
Coldwell Banker, Alpine/Closter
Bought with:
Laura Gill
Keller Williams Village Square Realty
Source: NJMLS,MLS#: 25014404
Facts & features
Interior
Bedrooms & bathrooms
- Bedrooms: 4
- Bathrooms: 3
- Full bathrooms: 3
Heating
- Baseboard, Natural Gas, Hot Water
Cooling
- Central Air
Features
- One Floor Living
- Flooring: Hardwood
- Basement: None
- Number of fireplaces: 1
- Fireplace features: 1 Fireplace, Gas
Property
Parking
- Total spaces: 3
- Details: Attached
Features
- Stories: 1
- Patio & porch: Deck / Patio
- Pool features: None
- Has view: Yes
- View description: South
- Waterfront features: None
Lot
- Features: Regular
Details
- Parcel number: 5104902000000007
Construction
Type & style
- Home type: SingleFamily
- Property subtype: Single Family Residence
Materials
- Brick, Cement Siding, Vinyl Siding
Community & neighborhood
Community
- Community features: Close/Parks, Close/School, Close/Shopg, Close/Trans, Close/Wrshp
Location
- Region: Ridgewood
Other
Other facts
- Listing agreement: Exclusive Right To Sell
- Ownership: Private
Price history
| Date | Event | Price |
|---|---|---|
| 9/10/2025 | Sold | $1,400,000-6.6% |
Source: | ||
| 7/31/2025 | Pending sale | $1,499,000 |
Source: | ||
| 5/12/2025 | Listed for sale | $1,499,000+36.3% |
Source: | ||
| 12/6/2022 | Sold | $1,100,000+0.2% |
Source: | ||
| 10/22/2022 | Pending sale | $1,098,000 |
Source: | ||
Public tax history
| Year | Property taxes | Tax assessment |
|---|---|---|
| 2025 | $18,227 | $635,300 |
| 2024 | $18,227 +2.3% | $635,300 |
| 2023 | $17,814 +2.6% | $635,300 |
Find assessor info on the county website
Neighborhood: 07450
Nearby schools
GreatSchools rating
- 7/10Hawes Elementary SchoolGrades: K-5Distance: 2.4 mi
- 7/10Benjamin Franklin Middle SchoolGrades: 6-8Distance: 1 mi
- 9/10Ridgewood High SchoolGrades: 9-12Distance: 1.5 mi
Schools provided by the listing agent
- Elementary: Hawes E.S.
- Middle: Benajmin Franklin
- High: Ridgewood H.S.
Source: NJMLS. This data may not be complete. We recommend contacting the local school district to confirm school assignments for this home.
Get a cash offer in 3 minutes
Find out how much your home could sell for in as little as 3 minutes with a no-obligation cash offer.
Estimated market value
$1,441,200
