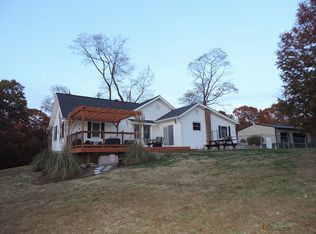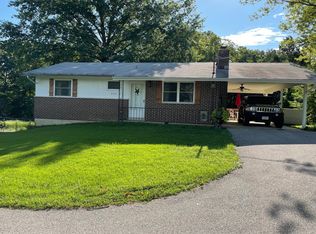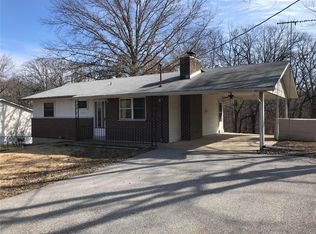Closed
Listing Provided by:
Claire M Stiegemeier 314-713-9116,
Magnolia Real Estate,
Erin N Prosperi 636-866-7443,
Magnolia Real Estate
Bought with: Gateway Real Estate
Price Unknown
913 Rose Hill Rd, Imperial, MO 63052
3beds
816sqft
Single Family Residence
Built in 2006
2 Acres Lot
$328,500 Zestimate®
$--/sqft
$1,528 Estimated rent
Home value
$328,500
$312,000 - $345,000
$1,528/mo
Zestimate® history
Loading...
Owner options
Explore your selling options
What's special
This 3 Bedroom, 2.5 Bathroom log home on two acres of land with an approx. 60x30 Morton garage building offers endless possibilities for those craving a connection to the great outdoors! As you approach the property, you’re greeted by the sight of towering trees offering tons of privacy and the charm of the log exterior which blends seamlessly with the surrounding environment, creating a sense of warmth and coziness. The Morton garage building is equipped with electricity and outlets throughout, room for multiple cars, and additional space for your boat, toys, workshop or whatever you would like! Create the space you need with the interior. Spacious open floor plan, beautiful vaulted ceilings, walk-out basement, and large windows bringing it tons of natural light while overlooking the serene wooded surroundings. Just minutes away from Kimmswick! Stop by today and create your dream home!
Home, shed, and property being sold as-is.
Zillow last checked: 8 hours ago
Listing updated: April 28, 2025 at 05:58pm
Listing Provided by:
Claire M Stiegemeier 314-713-9116,
Magnolia Real Estate,
Erin N Prosperi 636-866-7443,
Magnolia Real Estate
Bought with:
Shannon Flamm, 1999102951
Gateway Real Estate
Source: MARIS,MLS#: 24014593 Originating MLS: St. Charles County Association of REALTORS
Originating MLS: St. Charles County Association of REALTORS
Facts & features
Interior
Bedrooms & bathrooms
- Bedrooms: 3
- Bathrooms: 3
- Full bathrooms: 2
- 1/2 bathrooms: 1
- Main level bathrooms: 1
- Main level bedrooms: 2
Primary bedroom
- Features: Floor Covering: Laminate
- Level: Upper
Bedroom
- Features: Floor Covering: Laminate
- Level: Main
Bedroom
- Features: Floor Covering: Laminate
- Level: Main
Kitchen
- Features: Floor Covering: Laminate
- Level: Main
Living room
- Features: Floor Covering: Laminate
- Level: Main
Recreation room
- Features: Floor Covering: Laminate
- Level: Lower
Heating
- Natural Gas, Forced Air
Cooling
- Gas, Central Air
Appliances
- Included: Gas Water Heater, Dishwasher, Microwave, Gas Range, Gas Oven
Features
- Open Floorplan, Vaulted Ceiling(s), Kitchen/Dining Room Combo, Solid Surface Countertop(s)
- Doors: Sliding Doors
- Windows: Insulated Windows
- Basement: Partially Finished,Sump Pump,Walk-Out Access
- Has fireplace: No
- Fireplace features: None, Recreation Room
Interior area
- Total structure area: 816
- Total interior livable area: 816 sqft
- Finished area above ground: 816
Property
Parking
- Total spaces: 4
- Parking features: Detached, Garage, Garage Door Opener, Oversized, Storage, Workshop in Garage
- Garage spaces: 4
Features
- Levels: Two
- Patio & porch: Deck, Patio
Lot
- Size: 2 Acres
- Features: Adjoins Wooded Area, Wooded
Details
- Additional structures: Equipment Shed, Garage(s), Shed(s), Workshop
- Parcel number: 094.020.04002006.01
- Special conditions: Standard
Construction
Type & style
- Home type: SingleFamily
- Architectural style: Other
- Property subtype: Single Family Residence
Materials
- Log
Condition
- Year built: 2006
Utilities & green energy
- Sewer: Septic Tank
- Water: Public
Community & neighborhood
Location
- Region: Imperial
- Subdivision: Wislizenus Acres
Other
Other facts
- Listing terms: Cash,Conventional,VA Loan
- Ownership: Private
- Road surface type: Gravel
Price history
| Date | Event | Price |
|---|---|---|
| 4/19/2024 | Sold | -- |
Source: | ||
| 3/22/2024 | Pending sale | $349,900$429/sqft |
Source: | ||
| 3/15/2024 | Listed for sale | $349,900$429/sqft |
Source: | ||
Public tax history
| Year | Property taxes | Tax assessment |
|---|---|---|
| 2024 | $2,739 +0.6% | $35,800 |
| 2023 | $2,723 +0.1% | $35,800 |
| 2022 | $2,719 -0.1% | $35,800 |
Find assessor info on the county website
Neighborhood: 63052
Nearby schools
GreatSchools rating
- 4/10Windsor Intermediate SchoolGrades: 3-5Distance: 0.7 mi
- 7/10Windsor Middle SchoolGrades: 6-8Distance: 0.7 mi
- 7/10Windsor High SchoolGrades: 9-12Distance: 0.7 mi
Schools provided by the listing agent
- Elementary: Windsor Elem/Windsor Inter
- Middle: Windsor Middle
- High: Windsor High
Source: MARIS. This data may not be complete. We recommend contacting the local school district to confirm school assignments for this home.
Get a cash offer in 3 minutes
Find out how much your home could sell for in as little as 3 minutes with a no-obligation cash offer.
Estimated market value
$328,500


