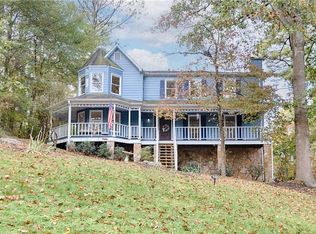Closed
$486,000
913 Rhett Ct NE, Kennesaw, GA 30144
4beds
3,726sqft
Single Family Residence
Built in 1982
0.44 Acres Lot
$484,800 Zestimate®
$130/sqft
$2,929 Estimated rent
Home value
$484,800
$451,000 - $524,000
$2,929/mo
Zestimate® history
Loading...
Owner options
Explore your selling options
What's special
**Unlock Your Dream Home with Endless Possibilities!** Welcome to this charming 4-bedroom, 2.5-bath home, perfectly positioned for both comfort and creativity! Priced to sell as-is, this beauty offers a prime canvas for your personal touch while featuring major updates including ,Leno Signature HVAC system top of the line Casteel heating and air (10 year warranty), water heater,roof, Hardie siding, gutters, and fascia all installed in the last 5 years!!! The heart of the home is the inviting eat-in kitchen with a delightful bay window, where sunny mornings and family meals will shine. Enjoy abundant space for gatherings in the large living room, as well as a spacious office thats perfect for remote work or studying. You'll also find an expansive dining room, ideal for entertaining and hosting all your special occasions. Retreat to your primary suite, complete with a cozy fireplace, a perfect setting for relaxation. The master bathroom features a double vanity and a garden tub, plus private access to a lovely balcony where you can savor serene moments outdoors. With three generously sized secondary bedrooms, there's ample space for family or guests. The hall bathroom has been updated with a stylish shower, ensuring comfort for everyone. Don't forget the versatile finished room located downstairs, perfect for a playroom, gym, or anything you desire! The 2-car garage offers convenience and additional storage. Step outside to your beautifully landscaped backyard, which is fully fenced for privacy and adorned with stunning trees; a wonderful space for outdoor living, gardening, or simply enjoying nature's tranquility. This home priced to sell as-is and is brimming with potential and waiting for your creative vision! Don't miss out, schedule your private showing today and explore the possibilities of making this house your very own!
Zillow last checked: 8 hours ago
Listing updated: August 29, 2024 at 06:55am
Listed by:
Cassie Smith 770-688-7448,
Atlantic Real Estate Brokers
Bought with:
John Kurtz, 413628
WM Realty LLC
Source: GAMLS,MLS#: 10356219
Facts & features
Interior
Bedrooms & bathrooms
- Bedrooms: 4
- Bathrooms: 3
- Full bathrooms: 2
- 1/2 bathrooms: 1
Dining room
- Features: Seats 12+
Kitchen
- Features: Breakfast Area
Heating
- Central
Cooling
- Central Air
Appliances
- Included: Dishwasher, Disposal, Dryer, Refrigerator, Washer
- Laundry: Common Area
Features
- Double Vanity
- Flooring: Carpet, Hardwood, Tile
- Windows: Bay Window(s)
- Basement: Finished
- Number of fireplaces: 2
- Fireplace features: Living Room, Master Bedroom
- Common walls with other units/homes: No Common Walls
Interior area
- Total structure area: 3,726
- Total interior livable area: 3,726 sqft
- Finished area above ground: 2,504
- Finished area below ground: 1,222
Property
Parking
- Total spaces: 2
- Parking features: Garage
- Has garage: Yes
Features
- Levels: Three Or More
- Stories: 3
- Patio & porch: Patio
- Exterior features: Balcony
- Fencing: Back Yard,Privacy,Wood
- Body of water: None
Lot
- Size: 0.44 Acres
- Features: Cul-De-Sac, Private
Details
- Additional structures: Shed(s)
- Parcel number: 16020500060
- Special conditions: As Is
Construction
Type & style
- Home type: SingleFamily
- Architectural style: Traditional
- Property subtype: Single Family Residence
Materials
- Other
- Foundation: Slab
- Roof: Composition
Condition
- Resale
- New construction: No
- Year built: 1982
Utilities & green energy
- Electric: 220 Volts
- Sewer: Public Sewer
- Water: Public
- Utilities for property: Cable Available, Electricity Available, Natural Gas Available, Phone Available, Sewer Available, Water Available
Community & neighborhood
Security
- Security features: Smoke Detector(s)
Community
- Community features: Clubhouse, Pool, Tennis Court(s)
Location
- Region: Kennesaw
- Subdivision: Country Plantation
HOA & financial
HOA
- Has HOA: Yes
- HOA fee: $340 annually
- Services included: Swimming, Tennis
Other
Other facts
- Listing agreement: Exclusive Right To Sell
- Listing terms: Cash,Conventional,FHA
Price history
| Date | Event | Price |
|---|---|---|
| 7/29/2025 | Sold | $486,000+31.4%$130/sqft |
Source: Public Record Report a problem | ||
| 8/28/2024 | Sold | $370,000-2.6%$99/sqft |
Source: | ||
| 8/19/2024 | Pending sale | $379,900$102/sqft |
Source: | ||
| 8/11/2024 | Listed for sale | $379,900-12.7%$102/sqft |
Source: | ||
| 8/8/2024 | Listing removed | $435,000$117/sqft |
Source: | ||
Public tax history
| Year | Property taxes | Tax assessment |
|---|---|---|
| 2024 | $3,748 +16.9% | $158,964 |
| 2023 | $3,205 -0.9% | $158,964 +18.5% |
| 2022 | $3,234 +19% | $134,156 +21.4% |
Find assessor info on the county website
Neighborhood: 30144
Nearby schools
GreatSchools rating
- 6/10Nicholson Elementary SchoolGrades: PK-5Distance: 1.2 mi
- 6/10Mccleskey Middle SchoolGrades: 6-8Distance: 1.3 mi
- 7/10Sprayberry High SchoolGrades: 9-12Distance: 3.2 mi
Schools provided by the listing agent
- Elementary: Nicholson
- Middle: Mccleskey
- High: Sprayberry
Source: GAMLS. This data may not be complete. We recommend contacting the local school district to confirm school assignments for this home.
Get a cash offer in 3 minutes
Find out how much your home could sell for in as little as 3 minutes with a no-obligation cash offer.
Estimated market value
$484,800
