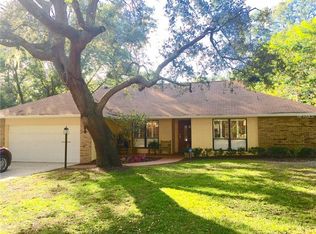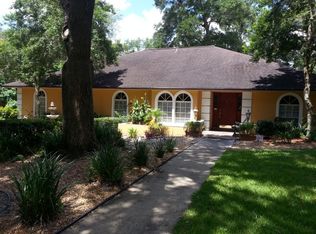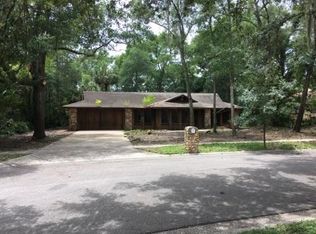Sold for $530,000 on 10/30/25
$530,000
913 Red Fox Rd, Altamonte Springs, FL 32714
3beds
2,541sqft
Single Family Residence
Built in 1986
0.32 Acres Lot
$528,400 Zestimate®
$209/sqft
$2,372 Estimated rent
Home value
$528,400
$481,000 - $581,000
$2,372/mo
Zestimate® history
Loading...
Owner options
Explore your selling options
What's special
This custom-built BLOCK home, first time ever on the market since they built it in 1986. Desirable split floor plan, this single-story home provides privacy and functionality. HUGE primary suite with soaring ceilings, bamboo floors, a walk-in closet the size of a room, en-suite bathroom with dual sinks, soaking tub shower combo, which is adorned by beautiful stained glass wall, and a private commode closet. The kitchen boasts rich granite countertops, tons of cabinet and counter space with matching set of stainless steel appliances. There’s a breakfast bar for casual meals and additional room for a kitchen table and chairs. The great room is bright and airy with soaring ceilings, cozy wood-burning fireplace, and beautiful Oak flooring, creating an inviting atmosphere. There’s also a separate formal dining area that’s perfect for hosting dinner parties or family gatherings. The two additional bedrooms are both generously sized, with tons of closet space. Both bathrooms in the home provide easy access to the patio and lanai, making indoor-to-outdoor entertaining a breeze. This home is full of unique features, such as an enclosed patio that adds over 300 square feet of air-conditioned living space. The double-pane hurricane-rated sliding patio doors open all the way, seamlessly connecting the indoors to your private lanai. The lanai is an oasis of relaxation, featuring an outdoor shower, a tranquil fountain, lush landscaping, and plenty of room for seating and entertaining. Beyond the lanai is a large backyard, landscaped with a zen garden, mature trees, and plenty of space to enjoy nature or add a pool. It’s mostly fenced, offering privacy, and backs up to a serene park with biking and nature trails, so there are no houses behind you. The home also features an oversized two-car garage, a new roof (Dec. 2024), freshly painted (June 2025) and a new A/C (2023). There’s a spacious interior laundry room with cabinets, utility sink, and extra storage space. Located just minutes from Publix, Whole Foods, Altamonte Mall, excellent dining, parks, hospitals, top-rated schools, easy access to freeway and so much more. This home offers a perfect balance of peace and convenience. With a low HOA fee of just $100 a year.
Zillow last checked: 8 hours ago
Listing updated: October 30, 2025 at 11:05am
Listing Provided by:
Nikita Ager, LLC 310-800-3100,
FLORIDA REALTY INVESTMENTS 407-207-2220
Bought with:
Nelly Narvaez, 657773
LA ROSA REALTY KISSIMMEE
Source: Stellar MLS,MLS#: O6296793 Originating MLS: Orlando Regional
Originating MLS: Orlando Regional

Facts & features
Interior
Bedrooms & bathrooms
- Bedrooms: 3
- Bathrooms: 2
- Full bathrooms: 2
Primary bedroom
- Features: Walk-In Closet(s)
- Level: First
- Area: 308 Square Feet
- Dimensions: 14x22
Bedroom 2
- Features: Walk-In Closet(s)
- Level: First
- Area: 129.28 Square Feet
- Dimensions: 12.8x10.1
Bedroom 3
- Features: Built-in Closet
- Level: First
- Area: 138.24 Square Feet
- Dimensions: 12.8x10.8
Dining room
- Level: First
- Area: 176 Square Feet
- Dimensions: 11x16
Great room
- Level: First
- Area: 295.8 Square Feet
- Dimensions: 17x17.4
Kitchen
- Level: First
Heating
- Central
Cooling
- Central Air
Appliances
- Included: Cooktop, Dishwasher, Disposal, Microwave, Refrigerator
- Laundry: Inside, Laundry Room
Features
- Ceiling Fan(s), High Ceilings, Primary Bedroom Main Floor, Split Bedroom, Walk-In Closet(s)
- Flooring: Bamboo, Tile, Travertine
- Doors: Outdoor Shower, Sliding Doors
- Has fireplace: Yes
- Fireplace features: Family Room
Interior area
- Total structure area: 2,541
- Total interior livable area: 2,541 sqft
Property
Parking
- Total spaces: 2
- Parking features: Garage - Attached
- Attached garage spaces: 2
Features
- Levels: One
- Stories: 1
- Patio & porch: Deck, Enclosed, Patio, Rear Porch
- Exterior features: Outdoor Shower, Private Mailbox, Sidewalk
Lot
- Size: 0.32 Acres
Details
- Parcel number: 11212951800000120
- Zoning: R-1AA
- Special conditions: None
Construction
Type & style
- Home type: SingleFamily
- Property subtype: Single Family Residence
Materials
- Block, Stucco
- Foundation: Slab
- Roof: Shingle
Condition
- New construction: No
- Year built: 1986
Utilities & green energy
- Sewer: Public Sewer
- Water: Public
- Utilities for property: Cable Connected, Electricity Connected, Public, Water Connected
Community & neighborhood
Location
- Region: Altamonte Springs
- Subdivision: APPLE VALLEY UNIT 4
HOA & financial
HOA
- Has HOA: Yes
- HOA fee: $8 monthly
- Association name: Pat Radzak
- Association phone: 407-862-3763
Other fees
- Pet fee: $0 monthly
Other financial information
- Total actual rent: 0
Other
Other facts
- Ownership: Fee Simple
- Road surface type: Asphalt
Price history
| Date | Event | Price |
|---|---|---|
| 10/30/2025 | Sold | $530,000-4.5%$209/sqft |
Source: | ||
| 9/17/2025 | Pending sale | $554,900-1.8%$218/sqft |
Source: | ||
| 9/6/2025 | Price change | $564,900-1.7%$222/sqft |
Source: | ||
| 8/8/2025 | Price change | $574,900-2.4%$226/sqft |
Source: | ||
| 7/11/2025 | Listed for sale | $589,000-1.8%$232/sqft |
Source: | ||
Public tax history
| Year | Property taxes | Tax assessment |
|---|---|---|
| 2024 | $2,013 +3% | $192,398 +3% |
| 2023 | $1,955 +3% | $186,794 +3% |
| 2022 | $1,898 -11.9% | $181,353 +3% |
Find assessor info on the county website
Neighborhood: 32714
Nearby schools
GreatSchools rating
- 4/10Spring Lake Elementary SchoolGrades: PK-5Distance: 1.7 mi
- 5/10Milwee Middle SchoolGrades: 6-8Distance: 2.9 mi
- 6/10Lyman High SchoolGrades: PK,9-12Distance: 3 mi
Schools provided by the listing agent
- Elementary: Spring Lake Elementary
- Middle: Milwee Middle
- High: Lyman High
Source: Stellar MLS. This data may not be complete. We recommend contacting the local school district to confirm school assignments for this home.
Get a cash offer in 3 minutes
Find out how much your home could sell for in as little as 3 minutes with a no-obligation cash offer.
Estimated market value
$528,400
Get a cash offer in 3 minutes
Find out how much your home could sell for in as little as 3 minutes with a no-obligation cash offer.
Estimated market value
$528,400


