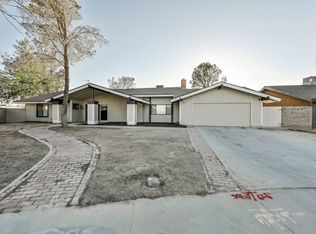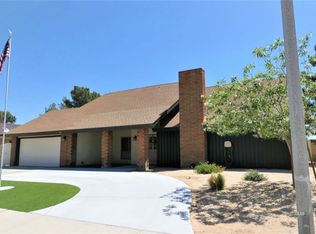Double door covered entry opens to LARGE sunken living rm w/wrought iron railings;view to the west!Cross over to formal dining rm. Proceed to '2019 remodeled kitchen:recessed LED lighting, even one over sink!Cabinets just refinished; tile counters. Continue to generous family rm w/virgin fireplace w/hearth(plumbed for gas) & glass patio doors to view the outside. On the way to the garage, pass thru laundry rm w/lots of cabinets & built in desk. Gas & electric hookups:door to backyard!Back to the entry, turn left down the hall to guest bathrm w/solid surface counter w/integrated sink:door separates toilet & tub/shower for privacy.Two spacious guest bedrooms on the left.Floor to ceiling cabinets at end of hall.To right is HUGE master suite w/cathedral ceiling;walk in closet w/attic access. Mstr bath has one sink & separate room for lge shower w/glass drs. All ceilings are finished:no popcorn! Automatic sprinklers on timer. Dual pane windows with vertical blinds.Garage has insulated door & opener.New HVAC Coleman 14 seer unit 1 year old! '18 house was color coated and fascia painted.Custom double metal gates
This property is off market, which means it's not currently listed for sale or rent on Zillow. This may be different from what's available on other websites or public sources.

