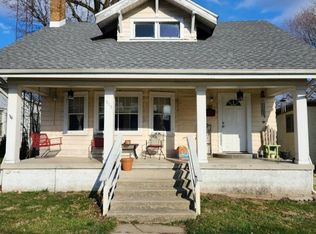Looking for your new, beautiful, stress-free home? Look no further! This uniquely designed, wonderfully remodeled home could be yours. Beautifully landscaped on a large corner lot and close to downtown Rochester. This 3 Bedroom, 2 Bath home has been completely remodeled all the way down to the plumbing and wiring. Large bedrooms feature great closets/storage. Partially finished basement offers a great family room space for entertaining. Newer windows and fixtures throughout are a huge bonus. Additional features - Security system with cameras and programmable thermostat are controllable through your smart phone, and also all appliances are included. Outside do not miss the over-sized, 2 car detached, heated Garage, which has ample attic storage overhead and bonus shop cabinets included. Front and rear porches, along with the charming garden areas allow for plenty of entertaining or relaxing space outside. This home really cannot be matched. Too many amenities and features to list. Do not let this one pass you by!
This property is off market, which means it's not currently listed for sale or rent on Zillow. This may be different from what's available on other websites or public sources.
