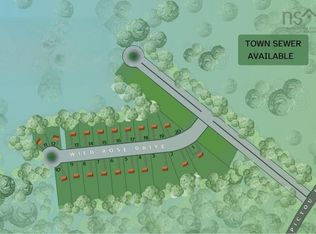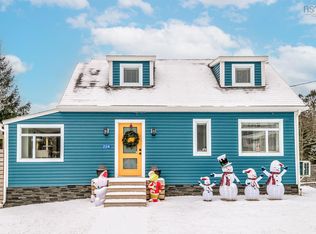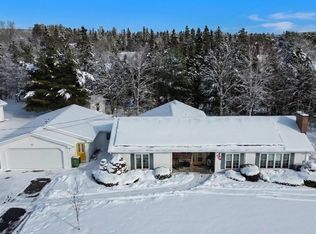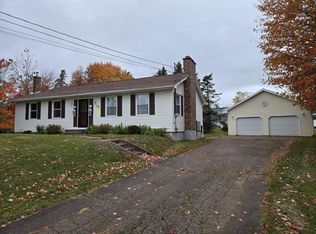This beautiful home is ready for you and your family. After you drive up your driveway and park your vehicle in the 2 car garage you will enter your open plan main floor living space. Here you will find the living room that flows in to the sunroom, then to the dining room and from there to your sunken country kitchen featuring a large brick fireplace with a woodstove. Off the kitchen is the laundry room and half bath. From the dining room you step out to a large two level deck and a nice shaded patio under the trees, perfect for hosting family, friends and guests. Behind the house you find a large flat plot perfect for a garden or playing with the kids and pets. On the second floor you will find a generous master bedroom with ensuite, walk in closet and your own balcony. You will also find 3 additional bedrooms, 2 with ensuite bathrooms and 1 with a bathroom just across the hall. This home offers space for the whole family and large gathering rooms to hang out. This property is known as one of Canada's best B&Bs and you could keep it running as a turnkey business. All this is only minutes from Truro which has all the amenities you need and want. You are 40 minutes to Halifax Stanfield International Airport and a little over 1 hour to Halifax. This home can be perfect for you if you want to raise a family, work from home with plenty of room for home offices, slow down and retire with occasional or long term visitors, or want to keep it running as a business. Call me for your private viewing. 2021-05-17
This property is off market, which means it's not currently listed for sale or rent on Zillow. This may be different from what's available on other websites or public sources.



