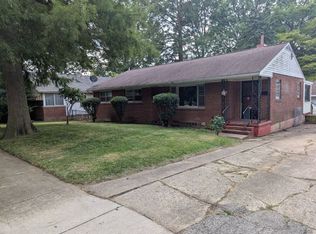Sold for $121,000
$121,000
913 Patton Ave, Springfield, IL 62702
3beds
1,594sqft
Single Family Residence, Residential
Built in 1910
8,080 Square Feet Lot
$147,300 Zestimate®
$76/sqft
$1,394 Estimated rent
Home value
$147,300
$137,000 - $159,000
$1,394/mo
Zestimate® history
Loading...
Owner options
Explore your selling options
What's special
MUST SEE INSIDE!! This beautifully updated 1.5 story home is sure to impress once inside. Completely taken down to the studs and remodeled in 2020, this home offers nearly new everything! Step inside to a spacious living room with a large adjoining kitchen w/ss appliances included. Main level primary bedroom suite boasts a luxurious private bathroom completed in 2021 w/double vanity, smart lighting, tiled shower & a soaking tub! Laundry & a 2nd full bath are also on the main level. Upper level offers two additional bedrooms. Bright, clean & pristine unfinished basement was re-dug w/new reinforced concrete foundation walls, 10 foot ceiling height, sump and a lifetime warranty from Greentree Waterproofing - completed in 2021. Updated plumbing and 200w electrical panel. New furnace & water heater in 2020. Enjoy an extra deep backyard space with a deck for entertaining and a shed for outdoor storage. Schedule your showing today!
Zillow last checked: 8 hours ago
Listing updated: January 02, 2024 at 12:23pm
Listed by:
Crystal Germeraad Pref:217-685-9575,
RE/MAX Professionals
Bought with:
Jane Hay, 475117683
The Real Estate Group, Inc.
Source: RMLS Alliance,MLS#: CA1025956 Originating MLS: Capital Area Association of Realtors
Originating MLS: Capital Area Association of Realtors

Facts & features
Interior
Bedrooms & bathrooms
- Bedrooms: 3
- Bathrooms: 2
- Full bathrooms: 2
Bedroom 1
- Level: Main
- Dimensions: 14ft 4in x 14ft 1in
Bedroom 2
- Level: Upper
- Dimensions: 13ft 1in x 13ft 8in
Bedroom 3
- Level: Upper
- Dimensions: 13ft 0in x 10ft 0in
Kitchen
- Level: Main
- Dimensions: 15ft 2in x 13ft 1in
Living room
- Level: Main
- Dimensions: 25ft 2in x 13ft 4in
Main level
- Area: 1166
Upper level
- Area: 428
Heating
- Forced Air
Cooling
- Central Air
Appliances
- Included: Dishwasher, Microwave, Range, Refrigerator
Features
- Ceiling Fan(s)
- Basement: Partial,Unfinished
Interior area
- Total structure area: 1,594
- Total interior livable area: 1,594 sqft
Property
Parking
- Parking features: On Street
- Has uncovered spaces: Yes
- Details: Number Of Garage Remotes: 0
Features
- Levels: Two
- Patio & porch: Deck, Porch
Lot
- Size: 8,080 sqft
- Dimensions: 40 x 202
- Features: Level
Details
- Additional structures: Shed(s)
- Parcel number: 14280176023
Construction
Type & style
- Home type: SingleFamily
- Property subtype: Single Family Residence, Residential
Materials
- Concrete, Vinyl Siding
- Foundation: Concrete Perimeter
- Roof: Shingle
Condition
- New construction: No
- Year built: 1910
Utilities & green energy
- Sewer: Public Sewer
- Water: Public
Community & neighborhood
Location
- Region: Springfield
- Subdivision: None
Other
Other facts
- Road surface type: Paved
Price history
| Date | Event | Price |
|---|---|---|
| 1/2/2024 | Sold | $121,000+0.9%$76/sqft |
Source: | ||
| 11/28/2023 | Pending sale | $119,900$75/sqft |
Source: | ||
| 11/25/2023 | Price change | $119,900-4.1%$75/sqft |
Source: | ||
| 11/11/2023 | Listed for sale | $125,000+47.1%$78/sqft |
Source: | ||
| 6/5/2020 | Sold | $85,000-5.5%$53/sqft |
Source: | ||
Public tax history
| Year | Property taxes | Tax assessment |
|---|---|---|
| 2024 | $3,051 +40% | $42,328 +38.1% |
| 2023 | $2,179 +7.2% | $30,651 +6.8% |
| 2022 | $2,033 +4.5% | $28,691 +3.9% |
Find assessor info on the county website
Neighborhood: Oak Ridge
Nearby schools
GreatSchools rating
- 6/10Enos Elementary SchoolGrades: K-5Distance: 0.3 mi
- 2/10U S Grant Middle SchoolGrades: 6-8Distance: 1.2 mi
- 1/10Lanphier High SchoolGrades: 9-12Distance: 1.5 mi
Schools provided by the listing agent
- Elementary: Enos
- Middle: Grant/Lincoln
- High: Lanphier High School
Source: RMLS Alliance. This data may not be complete. We recommend contacting the local school district to confirm school assignments for this home.

Get pre-qualified for a loan
At Zillow Home Loans, we can pre-qualify you in as little as 5 minutes with no impact to your credit score.An equal housing lender. NMLS #10287.
