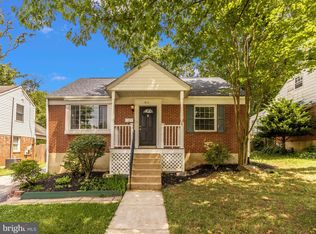This beautiful home is located in the desirable Sudbrook Park neighborhood. The home offers plenty of living space with an added family room with cathedral ceiling of the kitchen. From the Family Room you can access the large covered deck and the back yard. Also, there are two bedrooms with a new carpet on the main level and one full bathroom. The upper level offers two large bedrooms with added dormers, and a full bath. The home features hardwood floors on the first level, granite counter tops, recessed light, chair molding, replaced windows and front door, and one year old HVAC and hot water heater. Milford Mill Metro station is 1.8 m away, and historic Sudbrook Park with really large playground is 0.2 m away. Ready to move in.
This property is off market, which means it's not currently listed for sale or rent on Zillow. This may be different from what's available on other websites or public sources.
