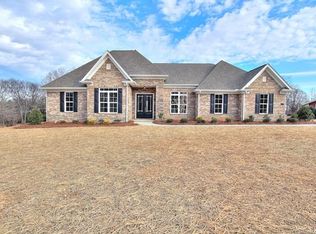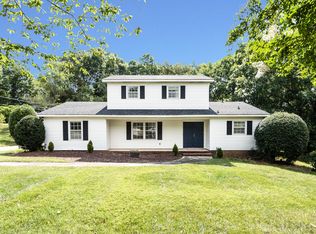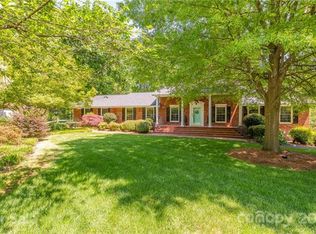Closed
$407,000
913 Oak Forest Dr, Monroe, NC 28112
4beds
3,417sqft
Single Family Residence
Built in 1972
1.61 Acres Lot
$515,300 Zestimate®
$119/sqft
$2,736 Estimated rent
Home value
$515,300
$474,000 - $562,000
$2,736/mo
Zestimate® history
Loading...
Owner options
Explore your selling options
What's special
Unique opportunity! Lovingly maintained, quality built all-brick traditional ranch w/finished basement. Basement offers secondary living w/ separate entrance and includes its' own kitchen, living area w/fp, bedroom, full ba and flex space. Beautiful setting with huge 1.6 ac+ treed lot, blooming perennials & shrubs. Side load 2 car gar w/xtra wide driveway extending to the basement. Home has "Great bones" ready for you to make it your own, spacious rms, hardwood flrs on main (excellent cond), formal LR & DR, huge eat-in kit, custom cabinets w/pull-out drawers, den w/ built-ins and FP, sunroom* overlooking the pvt backyard, laundry rm w/sink, (2) fridges, washer/dryer to remain. Tremendous storage in basement plus walk-up attic. Friendly neighborhood nearby the hospital, schools, easy access 74 bypass for a quick trip to Charlotte. Check out historic & re-energized downtown Monroe-much to offer incl newly renovated Dowd theater, Treehouse Vineyards, many restaurants & shops to enjoy!
Zillow last checked: 8 hours ago
Listing updated: April 01, 2023 at 05:15am
Listing Provided by:
Mary McCloskey mary.mccloskey@allentate.com,
Allen Tate Charlotte South
Bought with:
StaceyAnne Cadena
Fathom Realty NC LLC
Source: Canopy MLS as distributed by MLS GRID,MLS#: 4002396
Facts & features
Interior
Bedrooms & bathrooms
- Bedrooms: 4
- Bathrooms: 4
- Full bathrooms: 3
- 1/2 bathrooms: 1
- Main level bedrooms: 3
Primary bedroom
- Level: Main
- Area: 195.5 Square Feet
- Dimensions: 17' 0" X 11' 6"
Bedroom s
- Level: Basement
- Area: 213.89 Square Feet
- Dimensions: 15' 9" X 13' 7"
Bedroom s
- Level: Main
- Area: 192.94 Square Feet
- Dimensions: 15' 9" X 12' 3"
Bedroom s
- Level: Main
- Area: 195 Square Feet
- Dimensions: 12' 0" X 16' 3"
Bathroom full
- Level: Main
- Area: 72.64 Square Feet
- Dimensions: 8' 0" X 9' 1"
Bathroom full
- Level: Main
- Area: 71.91 Square Feet
- Dimensions: 7' 11" X 9' 1"
Bathroom full
- Level: Basement
- Area: 65.29 Square Feet
- Dimensions: 5' 4" X 12' 3"
Bathroom half
- Level: Main
- Area: 22.58 Square Feet
- Dimensions: 7' 4" X 3' 1"
Other
- Level: Basement
- Area: 112.39 Square Feet
- Dimensions: 9' 11" X 11' 4"
Other
- Level: Basement
Breakfast
- Level: Main
- Area: 92 Square Feet
- Dimensions: 8' 0" X 11' 6"
Den
- Level: Basement
- Area: 273.85 Square Feet
- Dimensions: 24' 2" X 11' 4"
Dining room
- Level: Main
- Area: 190.23 Square Feet
- Dimensions: 12' 9" X 14' 11"
Great room
- Level: Main
- Area: 199.3 Square Feet
- Dimensions: 17' 4" X 11' 6"
Kitchen
- Level: Main
- Area: 146.63 Square Feet
- Dimensions: 12' 9" X 11' 6"
Laundry
- Level: Main
- Area: 58 Square Feet
- Dimensions: 8' 0" X 7' 3"
Living room
- Level: Main
- Area: 311.58 Square Feet
- Dimensions: 19' 1" X 16' 4"
Heating
- Forced Air, Natural Gas
Cooling
- Central Air
Appliances
- Included: Dishwasher, Disposal, Electric Cooktop, Electric Oven, Exhaust Hood, Microwave, Refrigerator, Self Cleaning Oven, Tankless Water Heater, Washer/Dryer
- Laundry: Electric Dryer Hookup, Laundry Room, Main Level
Features
- Pantry, Storage
- Flooring: Carpet, Vinyl, Wood
- Doors: Storm Door(s)
- Basement: Finished,Storage Space
- Attic: Permanent Stairs,Walk-In
- Fireplace features: Den, Family Room, Gas, Gas Log, Wood Burning
Interior area
- Total structure area: 2,400
- Total interior livable area: 3,417 sqft
- Finished area above ground: 2,400
- Finished area below ground: 1,017
Property
Parking
- Total spaces: 2
- Parking features: Driveway, Attached Garage, Garage Faces Side, Keypad Entry, Garage on Main Level
- Attached garage spaces: 2
- Has uncovered spaces: Yes
Features
- Levels: One
- Stories: 1
- Patio & porch: Rear Porch, Screened
Lot
- Size: 1.61 Acres
- Features: Cul-De-Sac, Wooded
Details
- Parcel number: 09197005
- Zoning: AQ5
- Special conditions: Standard
Construction
Type & style
- Home type: SingleFamily
- Architectural style: Traditional
- Property subtype: Single Family Residence
Materials
- Brick Full
- Foundation: Crawl Space, Other - See Remarks
Condition
- New construction: No
- Year built: 1972
Utilities & green energy
- Sewer: Public Sewer
- Water: City
- Utilities for property: Cable Available
Community & neighborhood
Location
- Region: Monroe
- Subdivision: Council Oaks
Other
Other facts
- Listing terms: Cash,Conventional,FHA,VA Loan
- Road surface type: Concrete, Paved
Price history
| Date | Event | Price |
|---|---|---|
| 3/31/2023 | Sold | $407,000+1.8%$119/sqft |
Source: | ||
| 2/26/2023 | Listed for sale | $400,000+135.3%$117/sqft |
Source: | ||
| 3/4/1999 | Sold | $170,000$50/sqft |
Source: Public Record | ||
Public tax history
| Year | Property taxes | Tax assessment |
|---|---|---|
| 2025 | $4,652 +35.8% | $532,200 +69.4% |
| 2024 | $3,425 | $314,100 |
| 2023 | $3,425 | $314,100 |
Find assessor info on the county website
Neighborhood: 28112
Nearby schools
GreatSchools rating
- 9/10Rock Rest Elementary SchoolGrades: PK-5Distance: 2.2 mi
- 1/10Monroe Middle SchoolGrades: 6-8Distance: 1 mi
- 2/10Monroe High SchoolGrades: 9-12Distance: 0.2 mi
Schools provided by the listing agent
- Elementary: Rock Rest
- Middle: Monroe
- High: Monroe
Source: Canopy MLS as distributed by MLS GRID. This data may not be complete. We recommend contacting the local school district to confirm school assignments for this home.
Get a cash offer in 3 minutes
Find out how much your home could sell for in as little as 3 minutes with a no-obligation cash offer.
Estimated market value
$515,300
Get a cash offer in 3 minutes
Find out how much your home could sell for in as little as 3 minutes with a no-obligation cash offer.
Estimated market value
$515,300


