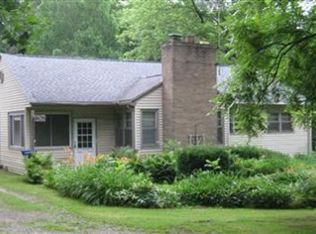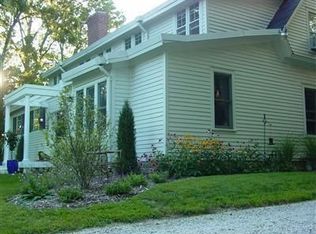Built in 2009 and situated on a beautiful 3/4 acre wooded lot this traditional two story home has everything you've been looking for! From the moment you enter you'll love the abundance of windows that let in all the natural light and airiness. The dramatic living room has a vaulted ceiling and charming wood burning fireplace for those enchanted evenings. Traditional French kitchen amenities include Whirlpool appliances, Corian countertops, pantry and wine refrigerator. The dining room flows into the kitchen area, making for ease and convenience. Located on the main floor are the spacious master bedroom and laundry. Second floor features include a private office, and an interesting loft area offering sunrise views from a lovely balcony. The covered porch and stone patio are perfect for enjoying the beautiful landscaping and entertaining family and friends. Basement area is ready for finishing and has egress windows and is plumbed for an additional bath
This property is off market, which means it's not currently listed for sale or rent on Zillow. This may be different from what's available on other websites or public sources.


