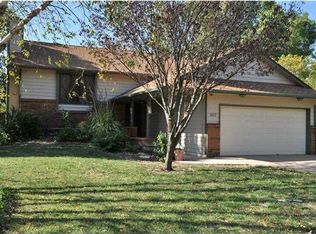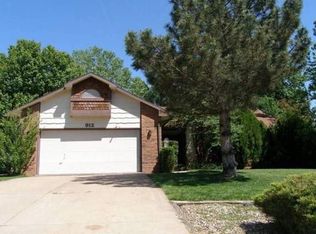Sold
Price Unknown
913 N Tanglewood Rd, Derby, KS 67037
4beds
2,166sqft
Single Family Onsite Built
Built in 1983
9,583.2 Square Feet Lot
$269,500 Zestimate®
$--/sqft
$2,098 Estimated rent
Home value
$269,500
$243,000 - $299,000
$2,098/mo
Zestimate® history
Loading...
Owner options
Explore your selling options
What's special
Welcome to 913 N Tanglewood Rd, a delightful 4-bedroom, 3-bathroom residence offering 2,166 square feet of comfortable living space. This inviting home combines modern convenience with classic charm, making it the perfect choice for families seeking both style and practicality. Walk into a spacious living room ideal for relaxing or entertaining, a well-appointed kitchen with ample storage and counter space, and a cozy dining area for family meals. Each of the four bedrooms provides generous space and natural light, ensuring everyone has their own private retreat. One of the standout features of this property is the expansive backyard. Enjoy the generous outdoor space, perfect for summer barbecues, playtime, or simply unwinding. The patio area is an ideal spot for outdoor dining or enjoying a morning coffee. Situated in a highly desirable neighborhood, this property is conveniently close to local schools, restaurants, and stores. You'll appreciate the easy access to essential amenities and the vibrant community atmosphere. Don’t miss the opportunity to make this wonderful house your home. Contact us today to schedule a showing!
Zillow last checked: 8 hours ago
Listing updated: September 27, 2024 at 08:07pm
Listed by:
Josh Roy 316-665-6799,
Keller Williams Hometown Partners,
Tiffany Roy 316-665-6799,
Keller Williams Hometown Partners
Source: SCKMLS,MLS#: 642932
Facts & features
Interior
Bedrooms & bathrooms
- Bedrooms: 4
- Bathrooms: 3
- Full bathrooms: 3
Primary bedroom
- Description: Carpet
- Level: Upper
- Area: 208
- Dimensions: 16x13
Bedroom
- Description: Carpet
- Level: Main
- Area: 131.25
- Dimensions: 12.5x10.5
Bedroom
- Description: Carpet
- Level: Main
- Area: 100
- Dimensions: 10x10
Bedroom
- Description: Carpet
- Level: Lower
- Area: 90
- Dimensions: 10x9
Family room
- Description: Carpet
- Level: Lower
- Area: 304
- Dimensions: 19x16
Kitchen
- Description: Vinyl
- Level: Main
- Area: 225
- Dimensions: 15x15
Living room
- Description: Carpet
- Level: Main
- Area: 234
- Dimensions: 18x13
Recreation room
- Description: Carpet
- Level: Lower
- Area: 169
- Dimensions: 13x13
Heating
- Forced Air, Natural Gas
Cooling
- Central Air, Electric
Appliances
- Included: Dishwasher, Disposal, Refrigerator, Range
- Laundry: In Basement, 220 equipment
Features
- Ceiling Fan(s), Vaulted Ceiling(s)
- Doors: Storm Door(s)
- Windows: Window Coverings-All, Skylight(s)
- Basement: Finished
- Number of fireplaces: 1
- Fireplace features: One, Family Room, Wood Burning, Blower Fan
Interior area
- Total interior livable area: 2,166 sqft
- Finished area above ground: 1,443
- Finished area below ground: 723
Property
Parking
- Total spaces: 2
- Parking features: RV Access/Parking, Attached
- Garage spaces: 2
Features
- Levels: One and One Half
- Stories: 1
- Patio & porch: Deck
- Exterior features: Guttering - ALL, Sprinkler System
- Fencing: Wood
Lot
- Size: 9,583 sqft
- Features: Standard
Details
- Additional structures: Storage
- Parcel number: 201732330604102010.00
Construction
Type & style
- Home type: SingleFamily
- Architectural style: Traditional
- Property subtype: Single Family Onsite Built
Materials
- Frame w/Less than 50% Mas
- Foundation: Full, View Out
- Roof: Composition
Condition
- Year built: 1983
Utilities & green energy
- Gas: Natural Gas Available
- Utilities for property: Sewer Available, Natural Gas Available, Public
Community & neighborhood
Location
- Region: Derby
- Subdivision: TANGLEWOOD
HOA & financial
HOA
- Has HOA: No
Other
Other facts
- Ownership: Individual
- Road surface type: Paved
Price history
Price history is unavailable.
Public tax history
| Year | Property taxes | Tax assessment |
|---|---|---|
| 2024 | $3,749 -2.3% | $27,532 |
| 2023 | $3,836 +15.6% | $27,532 |
| 2022 | $3,319 -0.4% | -- |
Find assessor info on the county website
Neighborhood: 67037
Nearby schools
GreatSchools rating
- 5/10Tanglewood Elementary SchoolGrades: PK-5Distance: 0.1 mi
- 6/10Derby Middle SchoolGrades: 6-8Distance: 0.8 mi
- 4/10Derby High SchoolGrades: 9-12Distance: 0.4 mi
Schools provided by the listing agent
- Elementary: Tanglewood
- Middle: Derby
- High: Derby
Source: SCKMLS. This data may not be complete. We recommend contacting the local school district to confirm school assignments for this home.

