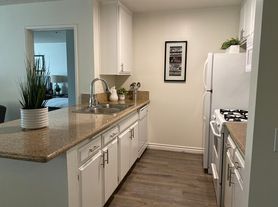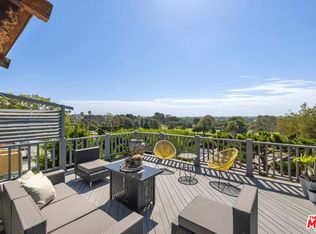New 2025 Construction Home in Bel Air Offered fully furnished seamlessly blends luxury, functionality, and cutting-edge design with premium finishes. Offers 3 spacious bedrooms and 3 luxurious bathrooms. The primary suite is a true retreat, complete with dual vanities, a spa-inspired bathroom, and ample closet space. The state-of-the-art chef's kitchen, equipped with Miele appliances, is perfect for entertaining, while the open-concept living area flows effortlessly, filled with natural light and sleek, contemporary touches. Step outside to a private outdoor terrace with a cozy fireplace, ideal for relaxing or hosting guests. Attached two car garage. Nestled in the prestigious Warner School District, this rare Bel Air gem offers unmatched elegance for discerning clients. Contact us today for leasing details or to schedule a private tour of this extraordinary property!
Copyright The MLS. All rights reserved. Information is deemed reliable but not guaranteed.
House for rent
$17,950/mo
913 N Beverly Glen Blvd, Los Angeles, CA 90077
3beds
2,500sqft
Price may not include required fees and charges.
Singlefamily
Available now
-- Pets
Air conditioner, central air, ceiling fan
Gas dryer hookup laundry
2 Attached garage spaces parking
Central, fireplace
What's special
- 28 days |
- -- |
- -- |
Travel times
Looking to buy when your lease ends?
Consider a first-time homebuyer savings account designed to grow your down payment with up to a 6% match & a competitive APY.
Facts & features
Interior
Bedrooms & bathrooms
- Bedrooms: 3
- Bathrooms: 3
- Full bathrooms: 3
Rooms
- Room types: Family Room, Walk In Closet
Heating
- Central, Fireplace
Cooling
- Air Conditioner, Central Air, Ceiling Fan
Appliances
- Included: Dishwasher, Double Oven, Dryer, Microwave, Oven, Range, Refrigerator, Washer
- Laundry: Gas Dryer Hookup, In Unit, Inside, Laundry Area, Laundry Room, Upper Level
Features
- Breakfast Counter / Bar, Built-Ins, Ceiling Fan(s), Dining Area, Exhaust Fan, Family Room, Formal Dining Rm, Kitchen Island, Living Room, Living Room Balcony, Open Floorplan, Recessed Lighting, Turnkey, Walk-In Closet(s), Wired for Sound
- Flooring: Hardwood, Tile
- Has basement: Yes
- Has fireplace: Yes
Interior area
- Total interior livable area: 2,500 sqft
Property
Parking
- Total spaces: 2
- Parking features: Attached, Covered
- Has attached garage: Yes
- Details: Contact manager
Features
- Stories: 2
- Exterior features: Contact manager
Details
- Parcel number: UNAVAILABLE
Construction
Type & style
- Home type: SingleFamily
- Architectural style: Modern
- Property subtype: SingleFamily
Condition
- Year built: 2025
Community & HOA
Location
- Region: Los Angeles
Financial & listing details
- Lease term: 1+Year
Price history
| Date | Event | Price |
|---|---|---|
| 10/4/2025 | Listed for rent | $17,950-7.9%$7/sqft |
Source: | ||
| 10/3/2025 | Listing removed | $19,500$8/sqft |
Source: | ||
| 9/13/2025 | Price change | $19,500-13.3%$8/sqft |
Source: | ||
| 8/19/2025 | Listed for rent | $22,500$9/sqft |
Source: | ||

