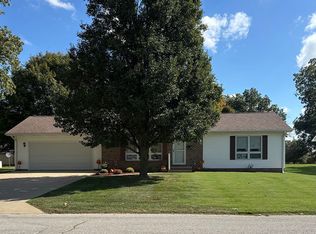Closed
$235,000
913 N 57 State Rd, Washington, IN 47501
3beds
1,688sqft
Single Family Residence
Built in 1955
2.9 Acres Lot
$241,600 Zestimate®
$--/sqft
$1,659 Estimated rent
Home value
$241,600
Estimated sales range
Not available
$1,659/mo
Zestimate® history
Loading...
Owner options
Explore your selling options
What's special
This Bedford stone home has had many updates such as a new pine ceiling in the living room put in 2 months ago, a new roof in 2022, a gas furnace with a water boilermaker put in 10 years ago, A new central air unit put in 6 years ago, a water heater 2017, all new windows 10 years ago, and a nice new outbuilding in 2019. This home's backyard is fully landscaped with tons of flowers that will blume in the spring. It has a large pole barn and sits on 3 acres. This home is close to town and all the stores but gives you a sense of a country sitting.
Zillow last checked: 8 hours ago
Listing updated: August 22, 2024 at 09:15am
Listed by:
Melody Faulk Cell:812-380-1133,
RE/MAX Local
Bought with:
Ashley Norris, RB17002049
Century 21 Classic Realty
Source: IRMLS,MLS#: 202403699
Facts & features
Interior
Bedrooms & bathrooms
- Bedrooms: 3
- Bathrooms: 2
- Full bathrooms: 1
- 1/2 bathrooms: 1
- Main level bedrooms: 3
Bedroom 1
- Level: Main
Bedroom 2
- Level: Main
Dining room
- Level: Main
- Area: 169
- Dimensions: 13 x 13
Family room
- Level: Main
- Area: 276
- Dimensions: 23 x 12
Kitchen
- Level: Main
- Area: 112
- Dimensions: 14 x 8
Living room
- Level: Main
- Area: 240
- Dimensions: 15 x 16
Office
- Level: Main
- Area: 180
- Dimensions: 15 x 12
Heating
- Natural Gas, Hot Water
Cooling
- Central Air
Appliances
- Included: Dishwasher, Refrigerator, Washer, Dryer-Electric
Features
- Ceiling Fan(s), Entrance Foyer, Formal Dining Room, Great Room
- Flooring: Carpet, Laminate
- Basement: Partial,Block
- Number of fireplaces: 1
- Fireplace features: Den
Interior area
- Total structure area: 2,451
- Total interior livable area: 1,688 sqft
- Finished area above ground: 1,688
- Finished area below ground: 0
Property
Parking
- Total spaces: 2
- Parking features: Attached, Garage Door Opener, Concrete
- Attached garage spaces: 2
- Has uncovered spaces: Yes
Features
- Levels: One
- Stories: 1
- Exterior features: Workshop
- Fencing: None
Lot
- Size: 2.90 Acres
- Dimensions: 333x100
- Features: Rolling Slope, 0-2.9999, City/Town/Suburb, Landscaped
Details
- Additional structures: Pole/Post Building, Barn, Gazebo
- Parcel number: 141027101036.000017
Construction
Type & style
- Home type: SingleFamily
- Architectural style: Ranch
- Property subtype: Single Family Residence
Materials
- Stone
Condition
- New construction: No
- Year built: 1955
Utilities & green energy
- Sewer: City
- Water: City
Community & neighborhood
Community
- Community features: None
Location
- Region: Washington
- Subdivision: None
Other
Other facts
- Listing terms: Cash,Conventional,FHA,USDA Loan,VA Loan
Price history
| Date | Event | Price |
|---|---|---|
| 8/22/2024 | Sold | $235,000-14.5% |
Source: | ||
| 8/8/2024 | Pending sale | $275,000 |
Source: | ||
| 6/14/2024 | Price change | $275,000-5.2% |
Source: | ||
| 5/22/2024 | Pending sale | $290,000 |
Source: | ||
| 4/1/2024 | Price change | $290,000-6.5% |
Source: | ||
Public tax history
Tax history is unavailable.
Neighborhood: 47501
Nearby schools
GreatSchools rating
- 3/10North Elementary SchoolGrades: 5-6Distance: 0.3 mi
- 4/10Washington Junior High SchoolGrades: 7-8Distance: 0.6 mi
- 3/10Washington High SchoolGrades: 9-12Distance: 0.5 mi
Schools provided by the listing agent
- Elementary: Washington Community Schools
- Middle: Washington
- High: Washington
- District: Washington Community Schools
Source: IRMLS. This data may not be complete. We recommend contacting the local school district to confirm school assignments for this home.

Get pre-qualified for a loan
At Zillow Home Loans, we can pre-qualify you in as little as 5 minutes with no impact to your credit score.An equal housing lender. NMLS #10287.
