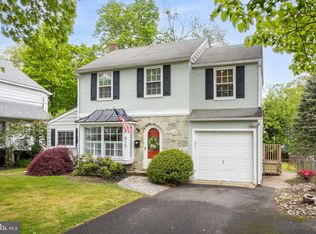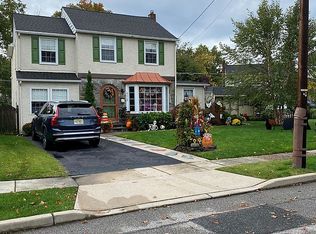Seller says make all reasonable offers! Motivated to move! Charming, beautifully maintained home in desirable Haddonleigh section of Haddon Township! Owners have made this home a gem. Open space on the first floor between living room and dining room, great neutral colors and refinished hardwood floors yield so much charm. Side office space currently used as a playroom provides extra living area. Large kitchen with a built-in pantry, eating area and lots of windows to look out onto the backyard. Cute nook is perfect space for a hall tree that complements the coat closet for coats, shoes, umbrellas, etc. Three spacious bedrooms and newer hall bath renovated by the owners. Replacement windows, beautiful hardwood floors, plantation shutters and wired speakers are just part of the quality and charm. Basement can be finished because of good ceiling height, new sewer line all the way to the street and new HVAC and water heater. Laundry with double utility sink and plenty of storage. Attached garage and additional parking for three more cars. Lovely exterior with shutters and stone accent. Great property with neutral decor, fenced backyard, close proximity to schools and all in Haddonleigh!
This property is off market, which means it's not currently listed for sale or rent on Zillow. This may be different from what's available on other websites or public sources.


