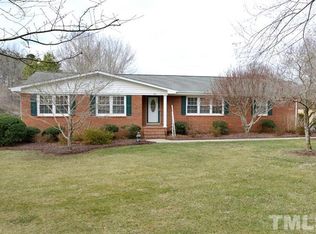Sold for $520,000 on 07/31/25
$520,000
913 Milton Rd, Durham, NC 27712
3beds
2,294sqft
Single Family Residence, Residential
Built in 1973
1.35 Acres Lot
$511,100 Zestimate®
$227/sqft
$2,350 Estimated rent
Home value
$511,100
$480,000 - $542,000
$2,350/mo
Zestimate® history
Loading...
Owner options
Explore your selling options
What's special
Discover the perfect blend of comfort and elegance in this meticulously maintained 3 bedroom, 2 bath, 2294 square feet brick ranch home in North Durham. The home offers single-level living at its finest. Enjoy watching the wildlife through the sunroom windows while sipping your morning coffee, reading your favorite book or having an evening cocktail. The home also offers a large unfinished basement for storage and endless possibilities for customization. The sprawling 1.35-acre lot, adorned with mature oak and ornamental trees, has been perfectly blended with new, low maintenance landscaping (2023) along the front of the home. The landscaping and a well-manicured lawn come together to provide both privacy and a picturesque setting. Located just beyond the Durham city limits, it is convenient to shopping, hospitals, and Duke University. No city taxes and no HOA covenants or restrictions.
Zillow last checked: 8 hours ago
Listing updated: October 28, 2025 at 01:02am
Listed by:
Terry Carpenter 919-475-5002,
Coldwell Banker HPW
Bought with:
Emily Jo Roberts, 301144
Nest Realty of the Triangle
Source: Doorify MLS,MLS#: 10102485
Facts & features
Interior
Bedrooms & bathrooms
- Bedrooms: 3
- Bathrooms: 2
- Full bathrooms: 2
Heating
- Gas Pack, Natural Gas
Cooling
- Gas
Appliances
- Included: Dishwasher, Electric Oven, Water Softener
- Laundry: Electric Dryer Hookup, Laundry Room, Main Level, Sink
Features
- Ceiling Fan(s), Master Downstairs, Smooth Ceilings, Walk-In Closet(s)
- Flooring: Carpet, Ceramic Tile, Hardwood, Laminate
- Windows: Double Pane Windows
- Basement: Concrete, Unfinished, Walk-Out Access
- Number of fireplaces: 1
- Fireplace features: Living Room, Wood Burning
Interior area
- Total structure area: 2,294
- Total interior livable area: 2,294 sqft
- Finished area above ground: 2,294
- Finished area below ground: 0
Property
Parking
- Total spaces: 4
- Parking features: Garage, Garage Door Opener
- Attached garage spaces: 2
- Uncovered spaces: 2
Features
- Levels: One
- Stories: 1
- Patio & porch: Awning(s), Deck, Glass Enclosed, Patio
- Exterior features: Awning(s)
- Has view: Yes
Lot
- Size: 1.35 Acres
- Features: Gentle Sloping, Hardwood Trees, Landscaped
Details
- Parcel number: 0825540841
- Special conditions: Standard
Construction
Type & style
- Home type: SingleFamily
- Architectural style: Ranch, Traditional
- Property subtype: Single Family Residence, Residential
Materials
- Brick Veneer, Vinyl Siding
- Foundation: Brick/Mortar
- Roof: Shingle
Condition
- New construction: No
- Year built: 1973
Utilities & green energy
- Sewer: Septic Tank
- Water: Well
- Utilities for property: Cable Available
Community & neighborhood
Location
- Region: Durham
- Subdivision: Not in a Subdivision
Price history
| Date | Event | Price |
|---|---|---|
| 7/31/2025 | Sold | $520,000-5.5%$227/sqft |
Source: | ||
| 7/10/2025 | Pending sale | $550,000$240/sqft |
Source: | ||
| 6/13/2025 | Listed for sale | $550,000$240/sqft |
Source: | ||
Public tax history
| Year | Property taxes | Tax assessment |
|---|---|---|
| 2025 | $3,505 +8.3% | $484,701 +54.1% |
| 2024 | $3,235 +5.8% | $314,529 |
| 2023 | $3,057 +14.7% | $314,529 |
Find assessor info on the county website
Neighborhood: 27712
Nearby schools
GreatSchools rating
- 3/10Eno Valley ElementaryGrades: PK-5Distance: 1 mi
- 7/10George L Carrington MiddleGrades: 6-8Distance: 0.9 mi
- 2/10Northern HighGrades: 9-12Distance: 0.3 mi
Schools provided by the listing agent
- Elementary: Durham - Eno Valley
- Middle: Durham - Carrington
- High: Durham - Northern
Source: Doorify MLS. This data may not be complete. We recommend contacting the local school district to confirm school assignments for this home.
Get a cash offer in 3 minutes
Find out how much your home could sell for in as little as 3 minutes with a no-obligation cash offer.
Estimated market value
$511,100
Get a cash offer in 3 minutes
Find out how much your home could sell for in as little as 3 minutes with a no-obligation cash offer.
Estimated market value
$511,100
