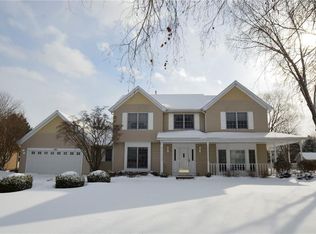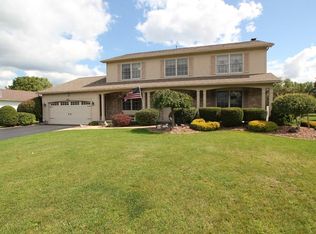Closed
$455,000
913 Macintosh Dr, Rochester, NY 14626
4beds
2,696sqft
Single Family Residence
Built in 1991
0.4 Acres Lot
$448,200 Zestimate®
$169/sqft
$3,049 Estimated rent
Home value
$448,200
$417,000 - $480,000
$3,049/mo
Zestimate® history
Loading...
Owner options
Explore your selling options
What's special
Welcome home! This charming & well-maintained home has been lovingly cared for by its original owners for 32 years. The property boasts four spacious bedrooms & 2.5 baths in Hilton schools.Ample space for a growing family or for the entertainer at heart.This home has it all- built with upgraded 2x6 construction for superior insulation & structural integrity,upgraded floor plan to allow for larger rooms, adding to the overall comfort & functionality of the home,hardwood floors throughout, 2011-thermal windows, 2009- 30 yr. architectural roof w/ automatic roof fan, 2010-HE central/forced air,2015-50 gal H20 tank, expansive chef’s kitchen w/ a breakfast bar,1st floor laundry, updated bath’s w/quartz countertops, large bedrooms & closets, substantial 12-course basement, offering plenty of storage space or potential for additional living areas, large shed with concrete pad & option for inground basketball hoop, 2 car garage that is used as a 3 seasons room & more! This is a rare opportunity. Come see this meticulously maintained property & make this property your new home.Schedule your visit today! Delayed Negotiations on File. Offers due Tues 6-18 @ 4 pm. Allow 24 hours for a response.
Zillow last checked: 8 hours ago
Listing updated: August 08, 2024 at 01:50pm
Listed by:
Heather Ayette 585-576-9037,
Keller Williams Realty Gateway
Bought with:
Musa Alamari, 10401301846
Howard Hanna WNY Inc.
Source: NYSAMLSs,MLS#: R1543924 Originating MLS: Rochester
Originating MLS: Rochester
Facts & features
Interior
Bedrooms & bathrooms
- Bedrooms: 4
- Bathrooms: 3
- Full bathrooms: 2
- 1/2 bathrooms: 1
- Main level bathrooms: 1
Bedroom 1
- Level: Second
Bedroom 2
- Level: Second
Bedroom 3
- Level: Second
Bedroom 4
- Level: Second
Basement
- Level: Basement
Dining room
- Level: First
Family room
- Level: First
Kitchen
- Level: First
Living room
- Level: First
Heating
- Gas, Forced Air
Cooling
- Attic Fan, Central Air
Appliances
- Included: Dryer, Dishwasher, Disposal, Gas Oven, Gas Range, Gas Water Heater, Microwave, Refrigerator, Washer
- Laundry: Main Level
Features
- Breakfast Bar, Ceiling Fan(s), Cathedral Ceiling(s), Separate/Formal Dining Room, Entrance Foyer, Eat-in Kitchen, Separate/Formal Living Room, Great Room, Kitchen Island, Kitchen/Family Room Combo, Pantry, Sliding Glass Door(s), Walk-In Pantry, Window Treatments
- Flooring: Ceramic Tile, Hardwood, Tile, Varies
- Doors: Sliding Doors
- Windows: Drapes, Thermal Windows
- Basement: Full,Sump Pump
- Has fireplace: No
Interior area
- Total structure area: 2,696
- Total interior livable area: 2,696 sqft
Property
Parking
- Total spaces: 2
- Parking features: Attached, Electricity, Garage, Water Available, Driveway, Garage Door Opener
- Attached garage spaces: 2
Features
- Levels: Two
- Stories: 2
- Patio & porch: Patio
- Exterior features: Blacktop Driveway, Patio, Private Yard, See Remarks
Lot
- Size: 0.40 Acres
- Dimensions: 97 x 178
- Features: Rectangular, Rectangular Lot, Residential Lot
Details
- Additional structures: Shed(s), Storage
- Parcel number: 2628000580200004015000
- Special conditions: Standard
Construction
Type & style
- Home type: SingleFamily
- Architectural style: Colonial,Two Story
- Property subtype: Single Family Residence
Materials
- Brick, Vinyl Siding, Copper Plumbing
- Foundation: Block
- Roof: Asphalt
Condition
- Resale
- Year built: 1991
Utilities & green energy
- Electric: Circuit Breakers
- Sewer: Connected
- Water: Connected, Public
- Utilities for property: Cable Available, High Speed Internet Available, Sewer Connected, Water Connected
Community & neighborhood
Location
- Region: Rochester
- Subdivision: Thorn Apple Estates Sec 0
Other
Other facts
- Listing terms: Cash,Conventional,FHA,VA Loan
Price history
| Date | Event | Price |
|---|---|---|
| 8/7/2024 | Sold | $455,000+13.8%$169/sqft |
Source: | ||
| 6/20/2024 | Pending sale | $399,900$148/sqft |
Source: | ||
| 6/13/2024 | Listed for sale | $399,900$148/sqft |
Source: | ||
Public tax history
| Year | Property taxes | Tax assessment |
|---|---|---|
| 2024 | -- | $278,600 |
| 2023 | -- | $278,600 +14.2% |
| 2022 | -- | $244,000 |
Find assessor info on the county website
Neighborhood: 14626
Nearby schools
GreatSchools rating
- 6/10Northwood Elementary SchoolGrades: K-6Distance: 1.7 mi
- 4/10Merton Williams Middle SchoolGrades: 7-8Distance: 5 mi
- 6/10Hilton High SchoolGrades: 9-12Distance: 4.3 mi
Schools provided by the listing agent
- District: Hilton
Source: NYSAMLSs. This data may not be complete. We recommend contacting the local school district to confirm school assignments for this home.

