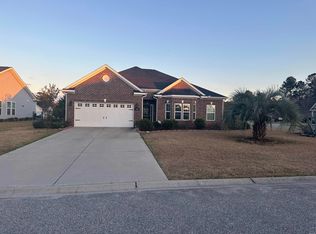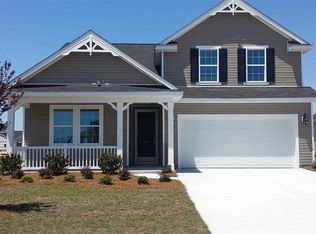The Magnolia Floorplan is the most desired floorplans in Ridge Point. This Ranch style home (Single level) is upgraded both inside and out. As you enter in the foyer of the home, you take in all the upgrades and the cleanliness of this house. This house has been very well kept, upgraded to the max, and sitting on one of the best lots this community has to offer. Hardwood flooring has been laid in all common areas throughout the house except for tile in the wet areas, and carpet in the bedrooms. The Dining room has chair rails, a bay window and crown molding. From the dining room, you would enter the kitchen to find the countertops are granite, tile flooring and backsplash, an island and a desk/work area, upgraded stainless steel appliances, a breakfast bar and a pantry the size of an actual room. The family room offers a fireplace, a ceiling fan and an arch way that leads to the Carolina Room which has the back wall full of windows. These windows offer an unobstructed view of your large backyard. The Master Bedroom offers tray ceilings, crown molding, a ceiling fan, two walk in closets, and a master bathroom which offers his/her sink, a garden tub, and glass shower. The 2nd bathroom, which splits the 2nd and 3rd bedroom, offers two sinks, tub/shower combo, tile flooring and a linen closet. This house also offers window treatments throughout the house, a laundry room with tile flooring and cabinets for storage, and the perfect open floorplan. The Exterior of the house is just as nice as the Interior. Being located in a cul-de-sac, your lot is larger than most which gives you plenty of room in the backyard and between the neighbors. The Owners covered, extended and tiled the back patio. That extended part is next to the natural gas hose bib and comes with an extended gas line to make it easier for grilling. Owners have put in an upgraded landscaping package, took out the pine-straw in the flowerbeds and replaced it with stone, planted a nice palm tree out front, and installed concrete curbing around the flower beds throughout the entire yard. Other upgrades include gutters on the house (which are buried and lead the water to the lake or the street), has an upgraded brick front, and natural gas. One of a kind house, on one of a kind lot, don't miss this one!
This property is off market, which means it's not currently listed for sale or rent on Zillow. This may be different from what's available on other websites or public sources.


