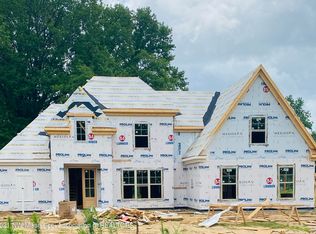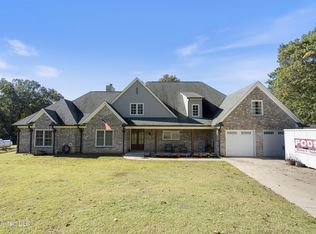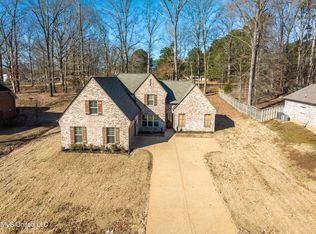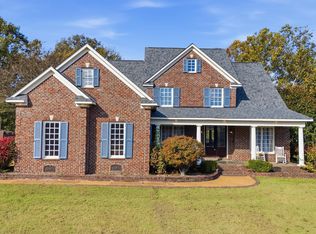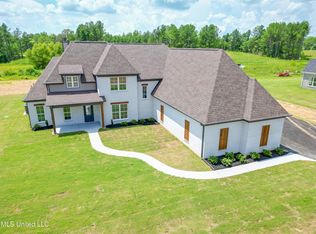Nearly New 5 Bedroom Home • Private treed lot - 1.65 acres • 913 Lloyds Lane, Nesbit, MS •
Like-new 5-bedroom, 3-bath custom home combining modern comfort and timeless design in DeSoto County Schools. Open-concept layout connects the living room, dining, and kitchen under high ceilings with abundant natural light. The kitchen features quartz countertops, tile backsplash, white cabinetry, double ovens, a large island, stainless appliances, and a walk-in pantry. The gas fireplace with built-ins creates a welcoming gathering space in the great room. Two bedrooms are on the main level including a spacious primary suite with a freestanding tub, dual vanities, and a walk-through shower lined with floor-to-ceiling tile and dual showerheads. Upstairs includes three additional bedrooms (one large enough to be a bonus room) and a full bath. Luxury vinyl plank floors extend through main areas. A mudroom with built-in lockers connects to a large laundry room for daily organization. The covered patio overlooks a peaceful backyard bordered by trees . . . ideal for relaxing or entertaining. 100% USDA Eligible area. Video tour and floor plan available.
Nearby Amenities: Hernando Square - 12 minutes | Kroger - 12 minutes | I-55 & I-69 access - 5 minutes
(Please note: Upstairs rooms have been virtually staged)
Pending
$500,000
913 Lloyds Ln, Nesbit, MS 38651
5beds
3,158sqft
Est.:
Residential, Single Family Residence
Built in 2023
1.65 Acres Lot
$-- Zestimate®
$158/sqft
$17/mo HOA
What's special
Private treed lotGas fireplace with built-insCovered patioOpen-concept layoutLarge islandSpacious primary suiteHigh ceilings
- 65 days |
- 433 |
- 26 |
Zillow last checked: 8 hours ago
Listing updated: December 08, 2025 at 08:19pm
Listed by:
Tracy Kirkley 901-210-8045,
Crye-Leike Of MS-OB 662-895-8300
Source: MLS United,MLS#: 4128415
Facts & features
Interior
Bedrooms & bathrooms
- Bedrooms: 5
- Bathrooms: 3
- Full bathrooms: 3
Primary bedroom
- Description: 16x14
- Level: Main
Bedroom
- Description: 11x11
- Level: Main
Bedroom
- Description: 13x11 (Huge Walk-In Closet)
- Level: Second
Bedroom
- Description: 16x12
- Level: Second
Primary bathroom
- Description: 18x18
- Level: Main
Bonus room
- Description: 20x17 (5th Bedroom)
- Level: Second
Dining room
- Description: 14x9
- Level: Main
Great room
- Description: 22x16
- Level: Main
Kitchen
- Description: 25x12
- Level: Main
Laundry
- Description: 8x7
- Level: Main
Heating
- Central, Natural Gas, Zoned
Cooling
- Central Air, Dual
Appliances
- Included: Dishwasher, Disposal, Double Oven, Electric Cooktop, Microwave
- Laundry: Electric Dryer Hookup, Laundry Room, Main Level, Washer Hookup
Features
- Breakfast Bar, Built-in Features, Ceiling Fan(s), Double Vanity, Eat-in Kitchen, High Ceilings, His and Hers Closets, Kitchen Island, Open Floorplan, Pantry, Primary Downstairs, Vaulted Ceiling(s), Walk-In Closet(s), Soaking Tub
- Flooring: Vinyl, Carpet, Combination, Tile
- Doors: Dead Bolt Lock(s), French Doors, Hinged Patio
- Windows: Blinds, Double Pane Windows, Insulated Windows, Vinyl
- Has fireplace: Yes
- Fireplace features: Gas Log, Living Room, Ventless
Interior area
- Total structure area: 3,158
- Total interior livable area: 3,158 sqft
Video & virtual tour
Property
Parking
- Total spaces: 2
- Parking features: Attached, Garage Door Opener, Garage Faces Side, Concrete
- Attached garage spaces: 2
Features
- Levels: Two
- Stories: 2
- Patio & porch: Front Porch, Patio
- Exterior features: Lighting, Rain Gutters
Lot
- Size: 1.65 Acres
- Features: Few Trees, Front Yard, Landscaped, Rectangular Lot
Details
- Parcel number: 2089320200000200
Construction
Type & style
- Home type: SingleFamily
- Architectural style: Traditional
- Property subtype: Residential, Single Family Residence
Materials
- Brick, HardiPlank Type, Siding
- Foundation: Slab
- Roof: Architectural Shingles
Condition
- New construction: No
- Year built: 2023
Utilities & green energy
- Sewer: Waste Treatment Plant
- Water: Public
- Utilities for property: Electricity Connected, Natural Gas Connected, Water Connected
Community & HOA
Community
- Subdivision: Rustic Ridge
HOA
- Has HOA: Yes
- Services included: Other
- HOA fee: $200 annually
Location
- Region: Nesbit
Financial & listing details
- Price per square foot: $158/sqft
- Tax assessed value: $278,076
- Annual tax amount: $2,508
- Date on market: 10/11/2025
- Electric utility on property: Yes
Estimated market value
Not available
Estimated sales range
Not available
Not available
Price history
Price history
| Date | Event | Price |
|---|---|---|
| 12/9/2025 | Pending sale | $500,000$158/sqft |
Source: MLS United #4128415 Report a problem | ||
| 10/11/2025 | Listed for sale | $500,000-3.5%$158/sqft |
Source: MLS United #4128415 Report a problem | ||
| 8/1/2025 | Listing removed | $517,900$164/sqft |
Source: MLS United #4104309 Report a problem | ||
| 4/8/2025 | Price change | $517,900-2.3%$164/sqft |
Source: MLS United #4104309 Report a problem | ||
| 2/20/2025 | Listed for sale | $529,900+16.5%$168/sqft |
Source: MLS United #4104309 Report a problem | ||
Public tax history
Public tax history
| Year | Property taxes | Tax assessment |
|---|---|---|
| 2024 | $2,508 +530.7% | $27,808 +606.1% |
| 2023 | $398 | $3,938 |
| 2022 | $398 | $3,938 |
Find assessor info on the county website
BuyAbility℠ payment
Est. payment
$2,800/mo
Principal & interest
$2366
Property taxes
$242
Other costs
$192
Climate risks
Neighborhood: 38651
Nearby schools
GreatSchools rating
- 3/10Horn Lake Intermediate SchoolGrades: 3-5Distance: 5.7 mi
- 3/10Horn Lake Middle SchoolGrades: 6-8Distance: 5.7 mi
- 5/10Horn Lake High SchoolGrades: 9-12Distance: 4.7 mi
Schools provided by the listing agent
- Elementary: Horn Lake
- Middle: Horn Lake
- High: Horn Lake
Source: MLS United. This data may not be complete. We recommend contacting the local school district to confirm school assignments for this home.
- Loading
