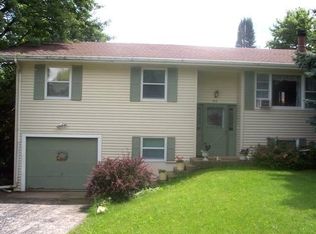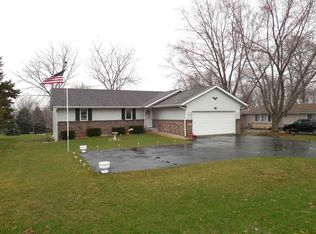CUSTOM BUILT HOME W/ OVER 2600 FINISHED SQ FT OF WELL DESIGNED SPACE WITH SEASONAL VIEW OF LAKE SUMMERSET. 3 BDRS, 2 BATHS, 2.5 CAR GARAGE(26 X 25 1/2 WITH A CONCRETE DRIVEWAY AND A TURN AROUND. LOWER LEVEL HAS A FAMILY ROOM AND RECREATION ROOM AND IS PLUMBED FOR A THIRD BATHROOM. FIR PARK IS VERY CLOSE TO THE LARGE BACKYARD TEAMING WITH WILD LIFE. THE KITCHEN COMES WITH ALL THE APPLIANCES AND IT OPENS TO THE DINING AREA. NEW REFRIGERATOR IN 2020. THE DINING RM HAS A SLIDING DOOR TO A 12 X 12 DECK TO VIEW AN ELEVATED VIEW OF THE BACK YARD. THE LIVING ROOM HAS A GAS FIREPLACE WITH GREAT VIEWS OF THE COUNTRYSIDE, THE MAIN FLOOR HAS ONE LARGE SKYLIGHT AND TWO SMALLER SKYLIGHTS. EVERY ROOM HAS CEILING FANS, NEW ROOF AND GUTTERS IN 2020. NEW GARAGE DOOR OPENER 2021. WASHER AND DRYER INCLUDED. POOL TABLE INCLUDED AND FURNITURE NEGOTIABLE
This property is off market, which means it's not currently listed for sale or rent on Zillow. This may be different from what's available on other websites or public sources.

