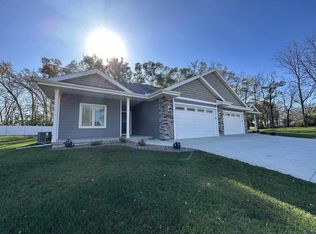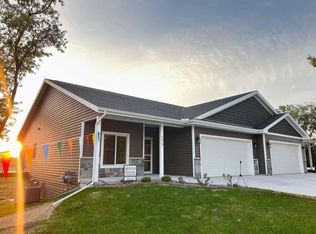Closed
$370,000
913 Journey Hills Road, Milton, WI 53563
2beds
1,478sqft
Condominium
Built in 2023
-- sqft lot
$385,400 Zestimate®
$250/sqft
$2,451 Estimated rent
Home value
$385,400
$339,000 - $436,000
$2,451/mo
Zestimate® history
Loading...
Owner options
Explore your selling options
What's special
News flash! Seller has been called back to work & will be relocating closer to the office. Built in 2023, this is better than a new home! No condo fees. Custom built quality home with 2x6 construction, Anderson windows, spray foam insulation, & painted woodwork. New water softener, appliances including a Samsung induction range, washer/dryer, & more. 9 ft ceilings, 1st floor laundry, LVP flooring & carpet in bedrooms. Primary suite offers a low threshold shower & walk-in closet. Open concept kitchen w/quartz counters, maple cabinetry & pantry for ample storage. Opportunity for additional space w/egress window in LL & plumbing in LL for a 3rd bath. Covered porch. Concrete driveway, patio & sidewalk. Finished 2 car garage. Great location on Milton's northeast side close to Golf Course.
Zillow last checked: 8 hours ago
Listing updated: May 02, 2025 at 07:49am
Listed by:
Kathy Good 608-963-6412,
Bunbury & Assoc, REALTORS
Bought with:
Krista Shortreed
Source: WIREX MLS,MLS#: 1993514 Originating MLS: South Central Wisconsin MLS
Originating MLS: South Central Wisconsin MLS
Facts & features
Interior
Bedrooms & bathrooms
- Bedrooms: 2
- Bathrooms: 2
- Full bathrooms: 2
- Main level bedrooms: 2
Primary bedroom
- Level: Main
- Area: 224
- Dimensions: 16 x 14
Bedroom 2
- Level: Main
- Area: 156
- Dimensions: 13 x 12
Bathroom
- Features: At least 1 Tub, Stubbed For Bathroom on Lower, Master Bedroom Bath: Full, Master Bedroom Bath, Master Bedroom Bath: Walk-In Shower
Kitchen
- Level: Main
- Area: 132
- Dimensions: 12 x 11
Living room
- Level: Main
- Area: 322
- Dimensions: 23 x 14
Heating
- Natural Gas, Electric, Forced Air
Cooling
- Central Air
Appliances
- Included: Range/Oven, Refrigerator, Dishwasher, Microwave, Disposal, Washer, Dryer, Water Softener
Features
- Walk-In Closet(s), High Speed Internet, Breakfast Bar, Pantry
- Basement: Full,Exposed,Full Size Windows,8'+ Ceiling,Concrete
- Common walls with other units/homes: 1 Common Wall
Interior area
- Total structure area: 1,478
- Total interior livable area: 1,478 sqft
- Finished area above ground: 1,478
- Finished area below ground: 0
Property
Parking
- Parking features: 2 Car, Attached, Garage Door Opener
- Has attached garage: Yes
Features
- Levels: 1 Story
- Patio & porch: Patio
- Exterior features: Private Entrance
Details
- Parcel number: 257 0438011
- Zoning: Res
- Special conditions: Arms Length
Construction
Type & style
- Home type: Condo
- Property subtype: Condominium
- Attached to another structure: Yes
Materials
- Vinyl Siding
Condition
- 0-5 Years
- New construction: No
- Year built: 2023
Utilities & green energy
- Sewer: Public Sewer
- Water: Public
Community & neighborhood
Location
- Region: Milton
- Municipality: Milton
Price history
| Date | Event | Price |
|---|---|---|
| 4/30/2025 | Sold | $370,000-1.3%$250/sqft |
Source: | ||
| 4/16/2025 | Pending sale | $375,000$254/sqft |
Source: | ||
| 2/17/2025 | Listed for sale | $375,000+10.3%$254/sqft |
Source: | ||
| 3/7/2024 | Sold | $339,900$230/sqft |
Source: | ||
| 1/4/2024 | Contingent | $339,900$230/sqft |
Source: | ||
Public tax history
| Year | Property taxes | Tax assessment |
|---|---|---|
| 2024 | $5,566 | $326,900 |
Find assessor info on the county website
Neighborhood: 53563
Nearby schools
GreatSchools rating
- 5/10East Elementary SchoolGrades: PK-3Distance: 0.6 mi
- 3/10Milton Middle SchoolGrades: 7-8Distance: 0.8 mi
- 6/10Milton High SchoolGrades: 9-12Distance: 1.2 mi
Schools provided by the listing agent
- Elementary: East
- Middle: Milton
- High: Milton
- District: Milton
Source: WIREX MLS. This data may not be complete. We recommend contacting the local school district to confirm school assignments for this home.

Get pre-qualified for a loan
At Zillow Home Loans, we can pre-qualify you in as little as 5 minutes with no impact to your credit score.An equal housing lender. NMLS #10287.

