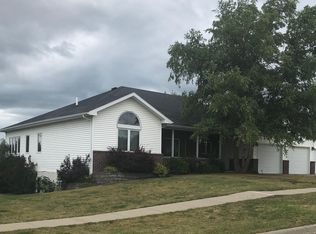Sold for $365,000 on 08/05/25
$365,000
913 James Rdg, Creston, IA 50801
3beds
1,700sqft
SingleFamily
Built in 2020
0.58 Acres Lot
$364,600 Zestimate®
$215/sqft
$1,802 Estimated rent
Home value
$364,600
Estimated sales range
Not available
$1,802/mo
Zestimate® history
Loading...
Owner options
Explore your selling options
What's special
This New Custom home is in final stages of construction with a completion date estimate of July 20, 2020. Located in our prestigious James Ridge Addition with green belts, walking paths, medical center and community college nearby. This homebuilder is recognized for their attention to detail throughout construction and has included many quality materials and upgrades for the new homeowner to enjoy. To include: Custom Cabinetry by Bertch with upgraded interiors; Cambria Quartz on Countertops & Kitchen island (5'6âEURx3'0âEUR); Ship-Lap accents walls; Tray wood ceilings in Great Rm & MBR; Wide wood plank vinyl flooring in all main areas; Neutral carpet in two bedrooms; Onyx counters in all baths; Walk-in shower in Master Bath; Laundry Rm/Laundry sink & 1/4 bath; Solid core wood doors; Unfinished lower level with Egress window for 4th bdrm; Richlin Windows; 50ml Vinyl siding; Architectural Shingles; Concrete Back Patio 20'x14' & Driveway, Entry Sidewalk; Appliances will be included.
Facts & features
Interior
Bedrooms & bathrooms
- Bedrooms: 3
- Bathrooms: 3
- Full bathrooms: 1
- 3/4 bathrooms: 1
- 1/4 bathrooms: 1
Heating
- Forced air
Features
- Flooring: Carpet, Laminate
- Windows: ENERGY STAR Qualified Win
- Basement: Full
Interior area
- Total interior livable area: 1,700 sqft
Property
Parking
- Total spaces: 2
- Parking features: Garage - Attached
Features
- Exterior features: Other
Lot
- Size: 0.58 Acres
Details
- Parcel number: 0502278002
Construction
Type & style
- Home type: SingleFamily
Materials
- Frame
- Foundation: Concrete
- Roof: Asphalt
Condition
- Year built: 2020
Utilities & green energy
- Electric: 200+ Amp Service
- Sewer: City Sewer/Connected
Community & neighborhood
Location
- Region: Creston
Other
Other facts
- Air Conditioning: Central
- Parking Characteristics: Attached Garage
- Room Types: Bedroom 1, Bedroom 2, Bedroom 3, Bedroom 4, Dining Room, Extra Room 1, Extra Room 2, Extra Room 3, Extra Room 4, Extra Room 5, Extra Room 6, Family Room, Kitchen, Living Room
- Auction YN: 0
- Yearly/Seasonal: Yearly
- Appliances: Microwave, Dishwasher, Refrigerator, Washer, Dryer, Disposal
- Flooring: Carpet, Vinyl
- Heating: Forced Air
- Fireplace YN: 0
- Bedroom 1: (1st) Bedroom
- Bedroom 2: (2nd) Bedroom
- Bedroom 3: (3rd) Bedroom
- Bedroom 1 Level: Main
- Basement: Full
- Fuel: Natural Gas
- Sewer: City Sewer/Connected
- Bedroom 2 Level: Main
- Amenities Unit: Patio, Kitchen Center Island, Cable, Kitchen Window, Main Floor Master Bedroom, Master BR Walk-In Closet
- Exterior: Vinyl
- Bedroom 3 Level: Main
- Interior Trim: Painted
- Construction Status: 1
- Dining Room Description: Informal Dining Room, Kitchen/Dining Room
- Roof: Asphalt Shingles
- Stories: 1 Story
- Bath Description: Main Floor Full Bath, Main Floor 3/4 Bath, Full Basement, Walk-In Shower Stall, Private Master, Rough In
- Sellers Terms: Cash, Conventional
- Electric: 200+ Amp Service
- Road Frontage: City Street
- Association: WCIR
- Construction Status Desc: Under Construc/Spec Homes
- Window Features: ENERGY STAR Qualified Win
Price history
| Date | Event | Price |
|---|---|---|
| 8/5/2025 | Sold | $365,000-2.7%$215/sqft |
Source: Public Record Report a problem | ||
| 6/10/2024 | Listing removed | $375,000-3.3%$221/sqft |
Source: | ||
| 5/28/2024 | Listed for sale | $387,900$228/sqft |
Source: | ||
| 2/19/2024 | Contingent | $387,900$228/sqft |
Source: | ||
| 1/30/2024 | Price change | $387,900-0.5%$228/sqft |
Source: | ||
Public tax history
| Year | Property taxes | Tax assessment |
|---|---|---|
| 2024 | $7,420 -6.7% | $362,400 -8.9% |
| 2023 | $7,952 +5.7% | $397,640 +17.5% |
| 2022 | $7,524 | $338,310 +4.6% |
Find assessor info on the county website
Neighborhood: 50801
Nearby schools
GreatSchools rating
- 6/10Creston Elementary SchoolGrades: 1-5Distance: 0.7 mi
- 5/10Creston Middle SchoolGrades: 6-8Distance: 0.7 mi
- 6/10Creston High SchoolGrades: 9-12Distance: 0.6 mi

Get pre-qualified for a loan
At Zillow Home Loans, we can pre-qualify you in as little as 5 minutes with no impact to your credit score.An equal housing lender. NMLS #10287.
